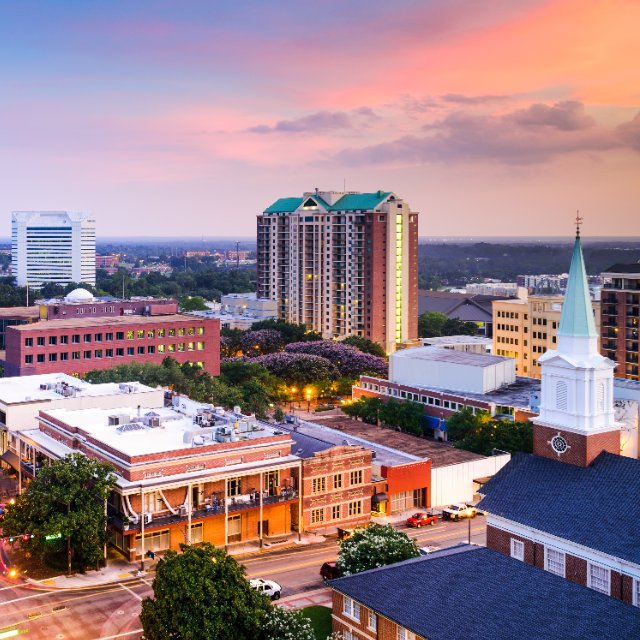
10037 Journeys End Tallahassee, FL 32312
4 Beds
3 Baths
3,819 SqFt
UPDATED:
Key Details
Property Type Single Family Home
Sub Type Detached Single Family
Listing Status Active
Purchase Type For Sale
Square Footage 3,819 sqft
Price per Sqft $274
Subdivision Journeys End
MLS Listing ID 389886
Style Craftsman
Bedrooms 4
Full Baths 3
Construction Status Siding - Fiber Cement,Slab,Brick-Partial/Trim
HOA Fees $120/ann
Year Built 2011
Lot Size 4.050 Acres
Property Sub-Type Detached Single Family
Property Description
Location
State FL
County Leon
Area Ne-01
Rooms
Family Room 25x22
Other Rooms Pantry, Porch - Covered, Porch - Screened, Study/Office, Utility Room - Inside, Walk-in Closet, Bonus Room
Master Bedroom 16x15
Bedroom 2 13x12
Bedroom 3 13x12
Bedroom 4 16x14
Living Room 26x22
Dining Room 18x11 18x11
Kitchen 15x12 15x12
Family Room 25x22
Interior
Heating Central, Electric, Fireplace - Gas, Fireplace - Wood, Heat Pump, Natural Gas
Cooling Central, Electric, Fans - Ceiling, Heat Pump, Natural Gas
Flooring Carpet, Tile, Hardwood
Equipment Dishwasher, Disposal, Dryer, Microwave, Refrigerator w/Ice, Security Syst Equip-Owned, Washer, Generator, Range/Oven, Surveillance Equipment, Water Softener
Exterior
Exterior Feature Craftsman
Parking Features Garage - 2 Car
Utilities Available 2+ Heaters, Gas, Tankless
View None
Road Frontage Maint - Private, Paved, Street Lights
Private Pool No
Building
Lot Description Kitchen with Bar, Separate Living Room, Open Floor Plan
Story Bedroom - Split Plan, Story - Two MBR Down
Level or Stories Bedroom - Split Plan, Story - Two MBR Down
Construction Status Siding - Fiber Cement,Slab,Brick-Partial/Trim
Schools
Elementary Schools Killearn Lakes
Middle Schools Deerlake
High Schools Chiles
Others
Ownership Hoctor
SqFt Source Tax
Miscellaneous 9 + Foot Ceilings,Cathedral/Vault/Tray,Tub - Garden,Patio,Public Sewer
Acceptable Financing Conventional, FHA, VA, Cash Only
Listing Terms Conventional, FHA, VA, Cash Only
Virtual Tour https://home-shot-media.aryeo.com/sites/vewpkwm/unbranded






