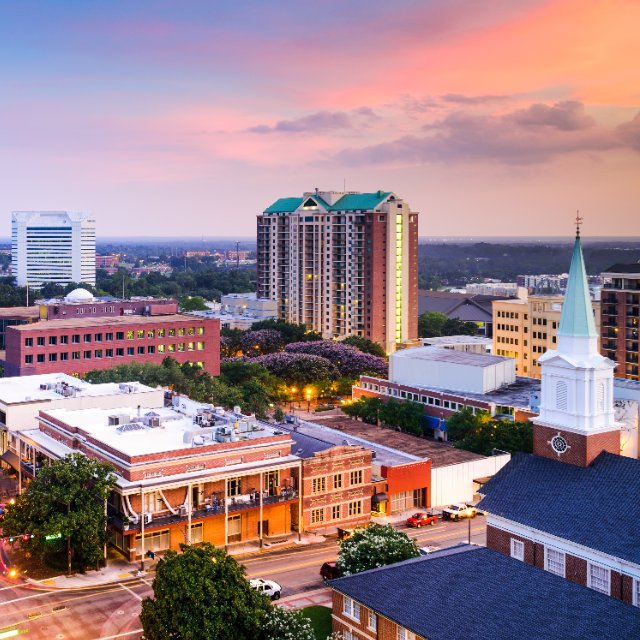$480,000
$450,000
6.7%For more information regarding the value of a property, please contact us for a free consultation.
3508 DOE RUN Road Tallahassee, FL 32312
4 Beds
4 Baths
2,528 SqFt
Key Details
Sold Price $480,000
Property Type Single Family Home
Sub Type Detached Single Family
Listing Status Sold
Purchase Type For Sale
Square Footage 2,528 sqft
Price per Sqft $189
Subdivision Trillium Unrec
MLS Listing ID 344472
Sold Date 06/28/22
Style Modern/Contemporary
Bedrooms 4
Full Baths 3
Half Baths 1
Construction Status Siding-Wood,Slab,Brick-Partial/Trim
Year Built 1988
Lot Size 1.580 Acres
Lot Dimensions 213x333x212x352
Property Sub-Type Detached Single Family
Property Description
Ctg on inspections. Please continue to show for backup contracts! Soaring contemporary custom build by Willis Builders Inc. Grande entrance into sunken living room with dramatic brick fireplace, built-in bookcases with cabinet storage, and plenty of windows. Dining and living rooms share unobstructed views of woodland scenery with French doors to wrap around deck. Dining room and front hall lead into massive eat-in kitchen with long island bar and separate breakfast nook with its own deck access. Primary bedroom sits across the house with updated en suite bath, walk-in closet, wood-burning fireplace, and secluded screened porch for bird watching. Additional private guest suite down kitchen hallway to complete main level. Two large bedrooms upstairs share walk-through bathroom. Small door leads to above carport attic storage with plywood floor. Home is located outside the city limits yet convenient to everything. Opportunity to add a guest house, workshop, or she-shed on northern portion of 1.5+ acres. Trees have been cleared around back to allow home space to breathe. Large backyard fenced above and below ground for pets, organic garden area, children's play set, fruit trees, and berry bushes. Enormous circular driveway with two car pass-through carport with hall entrance for rainy days.
Location
State FL
County Leon
Area Ne-01
Rooms
Other Rooms Foyer, Pantry, Porch - Covered, Porch - Screened, Utility Room - Inside, Walk-in Closet
Master Bedroom 18x14
Bedroom 2 13x11
Bedroom 3 13x11
Bedroom 4 13x11
Bedroom 5 13x11
Living Room 13x11
Dining Room 17x11 17x11
Kitchen 23x13 23x13
Family Room 13x11
Interior
Heating Central, Electric, Fireplace - Wood
Cooling Central, Electric, Fans - Ceiling
Flooring Carpet, Tile, Engineered Wood, Sheet Vinyl
Equipment Dishwasher, Disposal, Dryer, Oven(s), Refrigerator, Washer, Cooktop, Water Softener
Exterior
Exterior Feature Modern/Contemporary
Parking Features Carport - 2 Car, Carport - 3+ Car
Utilities Available Electric
View None
Road Frontage Maint - Gvt., Paved
Private Pool No
Building
Lot Description Separate Family Room, Great Room, Kitchen with Bar, Kitchen - Eat In, Separate Dining Room, Separate Kitchen, Separate Living Room, Open Floor Plan
Story Bedroom - Split Plan, Story - Two MBR Down
Level or Stories Bedroom - Split Plan, Story - Two MBR Down
Construction Status Siding-Wood,Slab,Brick-Partial/Trim
Schools
Elementary Schools Gilchrist
Middle Schools Raa
High Schools Leon
Others
HOA Fee Include None
Ownership CAIN CYNTHIA S
SqFt Source Tax
Acceptable Financing Conventional, FHA, VA
Listing Terms Conventional, FHA, VA
Read Less
Want to know what your home might be worth? Contact us for a FREE valuation!

Our team is ready to help you sell your home for the highest possible price ASAP
Bought with Coldwell Banker Hartung






