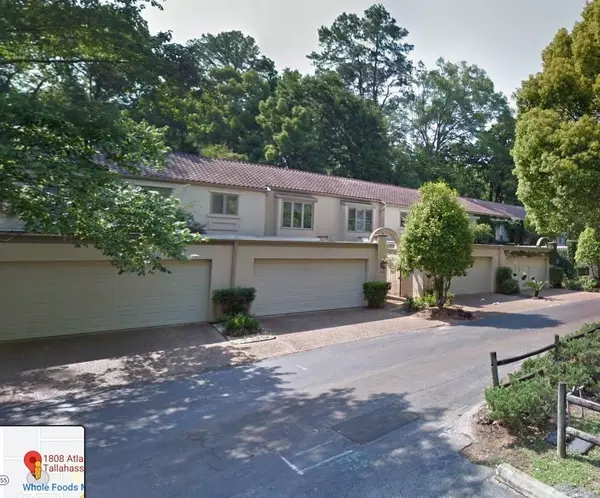$320,000
$330,000
3.0%For more information regarding the value of a property, please contact us for a free consultation.
1808 Atlantis Place #BLDG 2 Tallahassee, FL 32303
3 Beds
3 Baths
1,853 SqFt
Key Details
Sold Price $320,000
Property Type Townhouse
Sub Type Townhouse
Listing Status Sold
Purchase Type For Sale
Square Footage 1,853 sqft
Price per Sqft $172
Subdivision Los Robles Green
MLS Listing ID 351495
Sold Date 03/31/23
Style Mediterranean/Spanish
Bedrooms 3
Full Baths 2
Half Baths 1
Construction Status Stucco
HOA Fees $136/ann
Year Built 1986
Lot Size 3,049 Sqft
Lot Dimensions 120x25x120x25
Property Sub-Type Townhouse
Property Description
Very nice upscale townhome in the Los Robles Midtown District. This classic elegant home is centrally located and convenient to almost everything that is happening in Tallahassee. Los Robles Green is a private cul-de-sac community with a beautiful pool and common area. This 3 bedroom 2-1/2 bath home has been totally renovated and updated. The home has new landscaping and has been fresh-washed to bring back the natural beauty of the patio area and coquina stucco exterior. Snuggle up in front of the fireplace or sit on the patio and enjoy your morning coffee. There are custom built-ins in the master closet and spacious laundry room for extra storage. There is also plenty of space for 2 cars and storage in the garage. This is a true midtown beauty! New roof is being installed.
Location
State FL
County Leon
Area Ne-01
Rooms
Master Bedroom 15x20
Bedroom 2 12x13
Bedroom 3 12x13
Bedroom 4 12x13
Bedroom 5 12x13
Living Room 12x13
Dining Room 15x15 15x15
Kitchen 12x10 12x10
Family Room 12x13
Interior
Cooling Central, Electric, Fans - Ceiling, Natural Gas
Flooring Tile, Hardwood
Equipment Dishwasher, Disposal, Microwave, Refrigerator w/Ice, Range/Oven
Exterior
Exterior Feature Mediterranean/Spanish
Parking Features Garage - 2 Car
Pool Pool - In Ground, Community
Utilities Available Electric
View None
Road Frontage Maint - Private, Paved, Street Lights
Private Pool No
Building
Lot Description Combo Family Rm/DiningRm, Kitchen with Bar
Story Unit - Interior, Story - Two MBR Up
Level or Stories Unit - Interior, Story - Two MBR Up
Construction Status Stucco
Schools
Elementary Schools Sullivan
Middle Schools Raa
High Schools Leon
Others
HOA Fee Include Common Area,Community Pool,Maintenance - Road,Street Lights,Pest Control,Maintenance - Lawn
Ownership Robert E Williams & Tina
SqFt Source Tax
Acceptable Financing Conventional
Listing Terms Conventional
Read Less
Want to know what your home might be worth? Contact us for a FREE valuation!

Our team is ready to help you sell your home for the highest possible price ASAP
Bought with Dye and Wright Realty LLC






