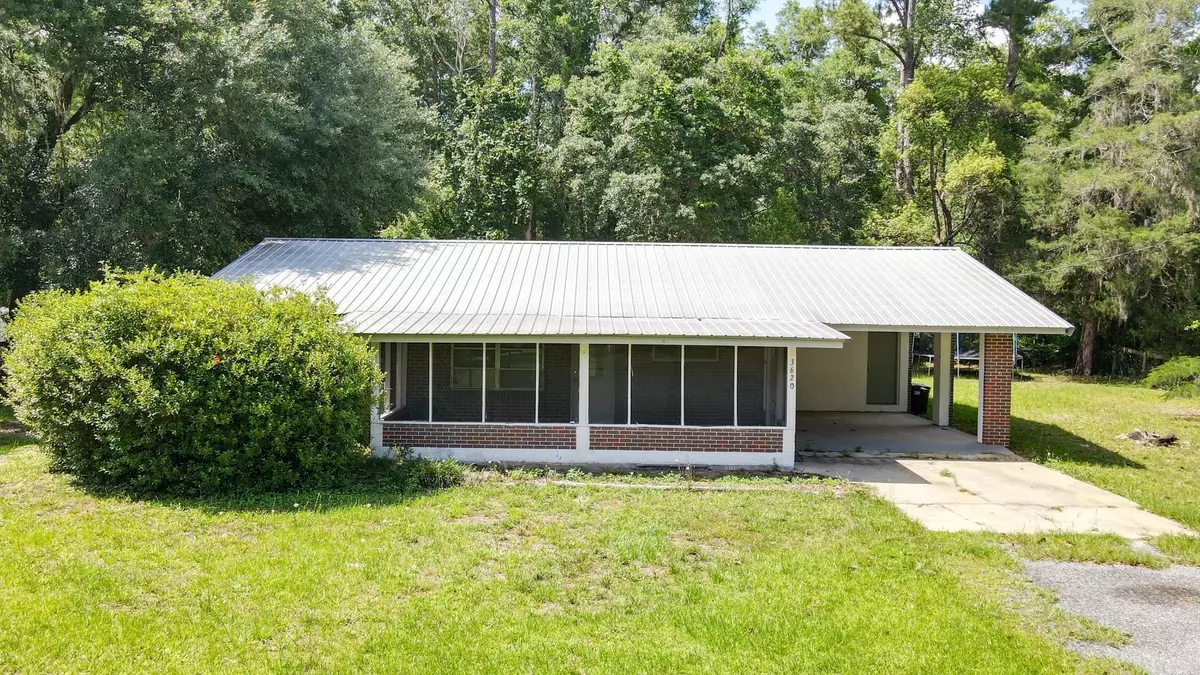$125,000
$146,900
14.9%For more information regarding the value of a property, please contact us for a free consultation.
3620 Alton Wentworth Road Greenville, FL 32331
3 Beds
2 Baths
1,776 SqFt
Key Details
Sold Price $125,000
Property Type Single Family Home
Sub Type Detached Single Family
Listing Status Sold
Purchase Type For Sale
Square Footage 1,776 sqft
Price per Sqft $70
Subdivision Hendry Addition
MLS Listing ID 359678
Sold Date 09/29/23
Style Traditional/Classical
Bedrooms 3
Full Baths 2
Construction Status Brick 3 Sides,Concrete Block
Year Built 1963
Lot Size 0.600 Acres
Lot Dimensions 120x228x120x228
Property Sub-Type Detached Single Family
Property Description
Introducing a charming single family home located in a great area of Shady Grove. This lovely property features 3 bedrooms and 2 bathrooms, perfect for a growing family or someone who wants additional space. The open concept kitchen boasts ample counter space, ideal for cooking and entertaining guests. One of the standout features of this property is the screened-in front porch, where you can enjoy your morning coffee or relax in the evening breeze. Additionally, an enclosed sunroom on the back of the home provides a private space to soak up the sun or curl up with a good book. There is plenty of yard space for a vegetable garden or set up a area for the kids play toys! Enjoy the brand-new Dollar General walking distance or even the Shady Grove Community Center with a nice playground and building available for rent for events or birthday parties! Additional land available if interested.
Location
State FL
County Taylor
Area Taylor
Rooms
Family Room 0X0
Other Rooms Porch - Screened, Sunroom, Utility Room - Inside
Master Bedroom 12X12
Bedroom 2 11X10
Bedroom 3 11X10
Bedroom 4 11X10
Bedroom 5 11X10
Living Room 11X10
Dining Room 9X13 9X13
Kitchen 15X15 15X15
Family Room 11X10
Interior
Heating Central
Cooling Central
Flooring Tile, Terrazzo, Other
Equipment Refrigerator, Stove
Exterior
Exterior Feature Traditional/Classical
Parking Features Carport - 1 Car, Parking Spaces
Utilities Available Electric
View None
Road Frontage Maint - Gvt.
Private Pool No
Building
Lot Description Kitchen with Bar, Separate Living Room
Story Story - One
Level or Stories Story - One
Construction Status Brick 3 Sides,Concrete Block
Schools
Elementary Schools Taylor County Elementary School
Middle Schools Taylor County Middle School
High Schools Taylor County High School
Others
HOA Fee Include None
Ownership ROWELL
SqFt Source Tax
Acceptable Financing Conventional, Cash Only
Listing Terms Conventional, Cash Only
Read Less
Want to know what your home might be worth? Contact us for a FREE valuation!

Our team is ready to help you sell your home for the highest possible price ASAP
Bought with Southern Land & Homes






