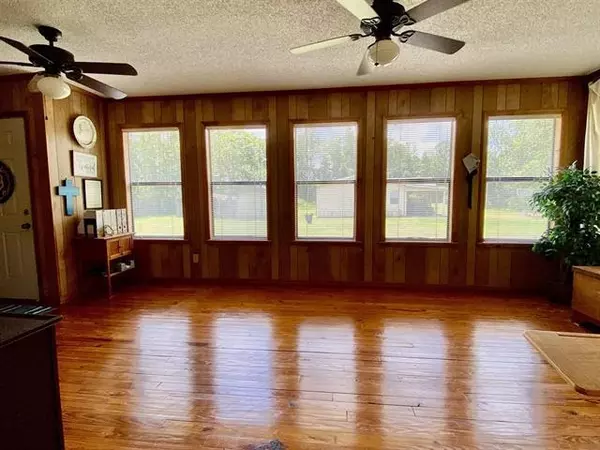$198,000
$210,000
5.7%For more information regarding the value of a property, please contact us for a free consultation.
11384 N US Highway 221 Greenville, FL 32331
3 Beds
2 Baths
1,911 SqFt
Key Details
Sold Price $198,000
Property Type Single Family Home
Sub Type Detached Single Family
Listing Status Sold
Purchase Type For Sale
Square Footage 1,911 sqft
Price per Sqft $103
Subdivision Not In Subdivision
MLS Listing ID 363897
Sold Date 01/26/24
Style Traditional/Classical
Bedrooms 3
Full Baths 2
Construction Status Brick 4 Sides
Year Built 1971
Lot Size 1.480 Acres
Lot Dimensions 128x470x148x441
Property Sub-Type Detached Single Family
Property Description
This sweet three bedroom / two bathroom brick home sits on 1.48 country acres on the north end of Taylor County. With nearly 2,000 square feet of living space there is ample room for family living. New roof in 2020! The master bathroom features a walk-in tiled shower and massive walk-in closet. A spacious mudroom is conveniently located right as you walk in from the covered carport and is the perfect dedicated area for coats, backpacks, bags, hunting gear, shoes and even pets. The bright and airy sunroom may just be the best room in the house, with tons of windows and natural lighting. If you are in need of a large laundry room this home definitely has you covered. The large workshop with power is every man's dream come true for storing tools, toys and lawn equipment. What a gem that hardwood floors can be found under the carpet! This residence is located less than one mile to Rocky's in Shady Grove , twelve miles to downtown Perry and forty miles to Tallahassee. Don't wait to see this one!
Location
State FL
County Taylor
Area Taylor
Rooms
Family Room 12x25
Other Rooms Porch - Covered
Master Bedroom 12x14
Bedroom 2 11x18
Bedroom 3 9x13
Living Room 17x27
Dining Room 11x18 11x18
Kitchen 12x8 12x8
Family Room 12x25
Interior
Heating Central, Electric, Fireplace - Wood
Cooling Central, Electric
Flooring Carpet, Hardwood
Equipment Dishwasher, Microwave, Refrigerator, Range/Oven
Exterior
Exterior Feature Traditional/Classical
Parking Features Carport - 1 Car
Utilities Available Electric
View None
Road Frontage Paved
Private Pool No
Building
Lot Description Separate Dining Room, Separate Kitchen
Story Story - One
Level or Stories Story - One
Construction Status Brick 4 Sides
Schools
Elementary Schools Taylor County Elementary School
Middle Schools Taylor County Middle School
High Schools Taylor County High School
Others
HOA Fee Include None
Ownership Sargent
SqFt Source Tax
Acceptable Financing Conventional, FHA, VA, Cash Only
Listing Terms Conventional, FHA, VA, Cash Only
Read Less
Want to know what your home might be worth? Contact us for a FREE valuation!

Our team is ready to help you sell your home for the highest possible price ASAP
Bought with Superior Realty Group LLC






