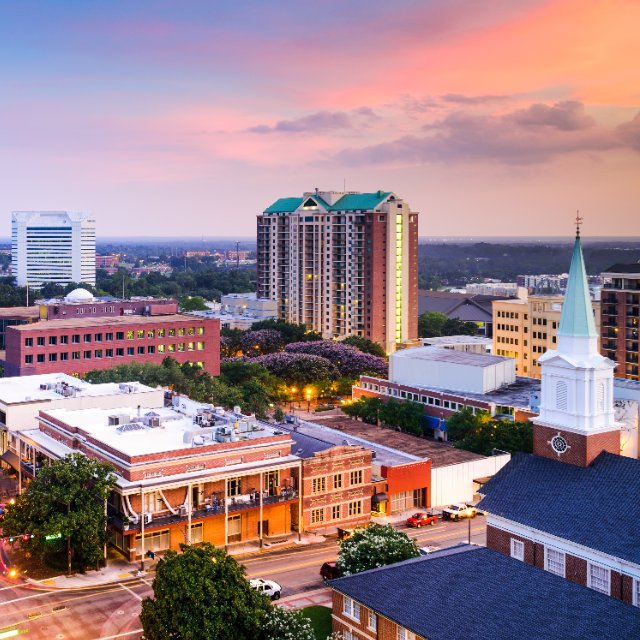$275,000
$275,000
For more information regarding the value of a property, please contact us for a free consultation.
210 W Seminole Avenue Monticello, FL 32344
4 Beds
3 Baths
2,420 SqFt
Key Details
Sold Price $275,000
Property Type Single Family Home
Sub Type Detached Single Family
Listing Status Sold
Purchase Type For Sale
Square Footage 2,420 sqft
Price per Sqft $113
Subdivision Acedemy Heights Addition
MLS Listing ID 375478
Sold Date 11/15/24
Style Traditional/Classical
Bedrooms 4
Full Baths 3
Construction Status Concrete Block,Siding-Wood
Year Built 1956
Lot Size 0.520 Acres
Lot Dimensions 150x157x150x157
Property Sub-Type Detached Single Family
Property Description
Welcome to this charming home with all NEW interior paint on a picturesque corner lot close to downtown Monticello. Perfect for multi-generational living or generating rental income, it features a spacious in-law suite with private entries, a large living/bedroom area, and an en-suite bath. The mature landscaping and large back deck under majestic oak trees create a serene outdoor retreat. Inside, enjoy hardwood floors throughout most of the home, a formal living and dining area upon entry, and a huge kitchen. Recent updates include a custom butcher block island with wainscoting and breakfast bar, and stainless steel appliances, seamlessly connecting to a large dining/family room. The primary suite offers a private bath with a pedestal sink, while the ample guest bedrooms share a well-appointed bath. A spacious mudroom/laundry room adds convenience. The exterior features a fenced yard with 2 storage sheds/workshop and ample parking, while the charming metal roof adds character. This home combines comfort, style, and functionality in a prime location.
Location
State FL
County Jefferson
Area Jefferson
Rooms
Family Room 18x17
Other Rooms Sunroom, Utility Room - Inside, Bonus Room
Master Bedroom 12x11
Bedroom 2 14x11
Bedroom 3 14x12
Bedroom 4 22x21
Living Room 19x14
Dining Room 11x9 11x9
Kitchen 14x11 14x11
Family Room 18x17
Interior
Heating Central, Electric, Heat Pump, Mini Split
Cooling Central, Electric, Fans - Ceiling, Heat Pump, Mini Split
Flooring Tile, Hardwood
Equipment Dishwasher, Disposal, Microwave, Refrigerator w/Ice, Satellite TV Equip, Range/Oven
Exterior
Exterior Feature Traditional/Classical
Parking Features Driveway Only
Utilities Available Electric
View None
Road Frontage Maint - Gvt., Paved
Private Pool No
Building
Lot Description Separate Family Room, Great Room, Kitchen with Bar, Kitchen - Eat In, Combo Living Rm/DiningRm, Separate Kitchen, Separate Living Room
Story Story - One
Level or Stories Story - One
Construction Status Concrete Block,Siding-Wood
Schools
Elementary Schools Jefferson Elementary
Middle Schools Jefferson County Middle School
High Schools Jefferson County High School
Others
HOA Fee Include None
Ownership Kelly
SqFt Source Tax
Acceptable Financing Conventional, FHA, VA, USDA/RD
Listing Terms Conventional, FHA, VA, USDA/RD
Read Less
Want to know what your home might be worth? Contact us for a FREE valuation!

Our team is ready to help you sell your home for the highest possible price ASAP
Bought with Coldwell Banker Hartung






