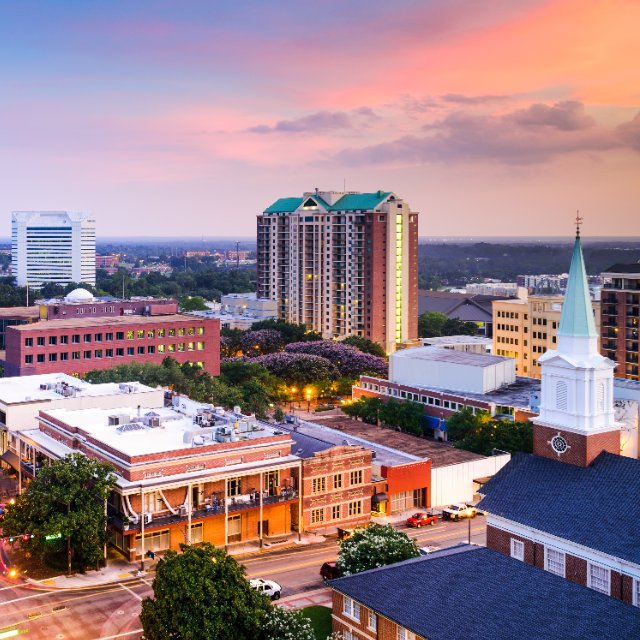$599,000
$599,000
For more information regarding the value of a property, please contact us for a free consultation.
1060 Tally Hills Drive Monticello, FL 32344
5 Beds
4 Baths
2,970 SqFt
Key Details
Sold Price $599,000
Property Type Single Family Home
Sub Type Detached Single Family
Listing Status Sold
Purchase Type For Sale
Square Footage 2,970 sqft
Price per Sqft $201
Subdivision Tally Hills Estates / 00830
MLS Listing ID 379937
Sold Date 01/20/25
Style Traditional/Classical
Bedrooms 5
Full Baths 3
Half Baths 1
Construction Status Brick 4 Sides,Slab
HOA Fees $33/ann
Year Built 2005
Lot Size 6.360 Acres
Lot Dimensions 602x578x365x631
Property Sub-Type Detached Single Family
Property Description
All-brick custom home on over 6 1/2 acres of meticulously landscaped property that fronts a beautiful pond. As you enter the property, you are greeted by the oak lined driveway and a multitude of fruit trees. Interior features include wood flooring throughout all the main living areas, two fireplaces, an open kitchen with custom cabinetry and stainless appliances. There is a large dining room and an owners retreat on the main living level, as well as a den off the breakfast nook and a large living area. Upstairs there are three large bedrooms and a large bonus room. Outside, you'll appreciate the screen porch with a fireplace and that the home is situated perfectly to soak in the sweeping views. The acreage provides plenty of space to house a detached double carport with a separate workshop that could be converted into a guest apartment. The home is priced very aggressively due to the work that will need to be done on behalf of the new buyer. Such items will include a roof, and replacing some fogged windows. This gated community rarely sees properties go on the market for sale and at this price this one will go very quickly.
Location
State FL
County Jefferson
Area Jefferson
Rooms
Family Room 14x11
Other Rooms Foyer, Pantry, Porch - Covered, Porch - Screened, Walk-in Closet
Master Bedroom 18x16
Bedroom 2 14x12
Bedroom 3 15x10
Bedroom 4 12x11
Bedroom 5 22x13
Living Room 19x14
Dining Room 20x11 20x11
Kitchen 12x12 12x12
Family Room 14x11
Interior
Heating Central, Electric, Fireplace - Gas, Heat Pump, Propane
Cooling Central, Electric, Fans - Ceiling
Flooring Carpet, Tile, Hardwood
Equipment Dishwasher, Disposal, Dryer, Microwave, Oven(s), Refrigerator w/Ice, Satellite TV Equip, Washer, Stove
Exterior
Exterior Feature Traditional/Classical
Parking Features Garage - 2 Car
Utilities Available Electric
View Pond Frontage
Road Frontage Maint - Private
Private Pool No
Building
Lot Description Separate Family Room, Kitchen with Bar, Separate Dining Room
Story Story - Two MBR Down
Level or Stories Story - Two MBR Down
Construction Status Brick 4 Sides,Slab
Schools
Elementary Schools Other County
Middle Schools Other County
High Schools Other County
Others
HOA Fee Include Maintenance - Road
Ownership Markley Estate
SqFt Source Tax
Acceptable Financing Conventional
Listing Terms Conventional
Read Less
Want to know what your home might be worth? Contact us for a FREE valuation!

Our team is ready to help you sell your home for the highest possible price ASAP
Bought with Coldwell Banker Hartung






