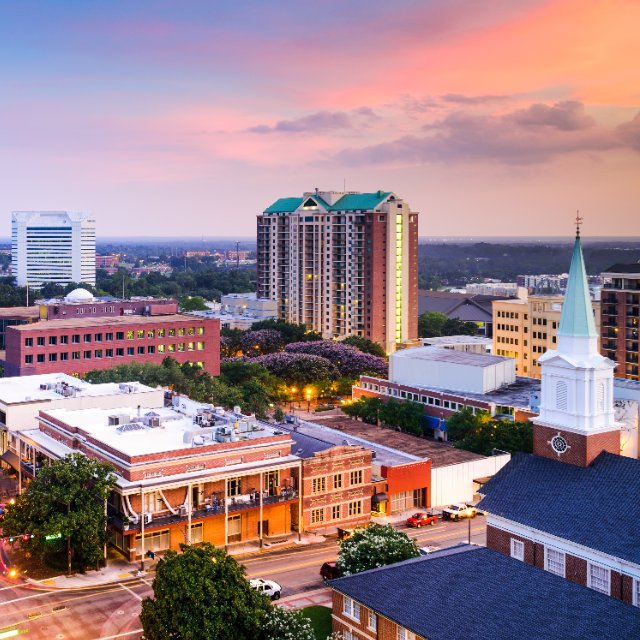$730,000
$749,900
2.7%For more information regarding the value of a property, please contact us for a free consultation.
424 S Hiawatha Farms Road Monticello, FL 32344
3 Beds
3 Baths
3,085 SqFt
Key Details
Sold Price $730,000
Property Type Single Family Home
Sub Type Detached Single Family
Listing Status Sold
Purchase Type For Sale
Square Footage 3,085 sqft
Price per Sqft $236
Subdivision Hiawatha Farms
MLS Listing ID 377796
Sold Date 01/31/25
Style Traditional/Classical
Bedrooms 3
Full Baths 2
Half Baths 1
Construction Status Brick 4 Sides
HOA Fees $26/ann
Year Built 2005
Lot Size 8.200 Acres
Property Sub-Type Detached Single Family
Property Description
Stately brick home in gated community of Hiawatha Farms~high elevation with 8.2 fenced pastoral acres perfect for horses~great split bedroom floorplan plus office~rocking chair front porch~large screen room overlooking backyard~3-car garage~HUGE walk in closet in master~wood-burning fireplace~separate cottage perfect for guests or teenagers~cottage also has large screened room~garage plus a covered bay for farm equipment or could be converted into horse stalls~this property consists of 3 lots totaling the 8.2 acres~homeowners association dues are $315 per lot
Location
State FL
County Jefferson
Area Jefferson
Rooms
Other Rooms Foyer, Pantry, Porch - Covered, Porch - Screened, Study/Office, Sunroom, Utility Room - Inside, Walk-in Closet
Master Bedroom 23x14
Bedroom 2 13x12
Bedroom 3 14x12
Living Room 26x22
Dining Room 17x12 17x12
Kitchen 14x14 14x14
Family Room 0
Interior
Heating Central, Electric, Fireplace - Wood
Cooling Central, Electric
Flooring Carpet, Tile, Hardwood
Equipment Central Vacuum, Dishwasher, Disposal, Dryer, Microwave, Refrigerator w/Ice, Security Syst Equip-Owned, Washer, Range/Oven
Exterior
Exterior Feature Traditional/Classical
Parking Features Garage - 3+ Car
Utilities Available Electric
View None
Road Frontage Maint - Private, Paved
Private Pool No
Building
Lot Description Great Room
Story Bedroom - Split Plan
Level or Stories Bedroom - Split Plan
Construction Status Brick 4 Sides
Schools
Elementary Schools Jefferson Elementary
Middle Schools Jefferson County Middle School
High Schools Jefferson County High School
Others
HOA Fee Include Common Area,Maintenance - Road
Ownership Carabello
SqFt Source Tax
Acceptable Financing Conventional, FHA, VA
Listing Terms Conventional, FHA, VA
Read Less
Want to know what your home might be worth? Contact us for a FREE valuation!

Our team is ready to help you sell your home for the highest possible price ASAP
Bought with Twelve Points Real Estate, LLC






