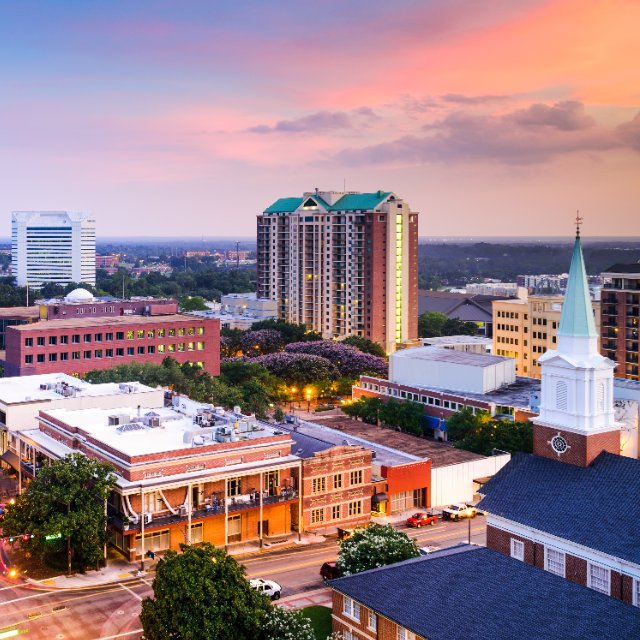$625,000
$685,000
8.8%For more information regarding the value of a property, please contact us for a free consultation.
136 Sutton Road Monticello, FL 32344
4 Beds
3 Baths
2,620 SqFt
Key Details
Sold Price $625,000
Property Type Single Family Home
Sub Type Detached Single Family
Listing Status Sold
Purchase Type For Sale
Square Footage 2,620 sqft
Price per Sqft $238
Subdivision Fla Pecan Co Subd
MLS Listing ID 375032
Sold Date 01/31/25
Style Craftsman
Bedrooms 4
Full Baths 3
Construction Status Brick 1 or 2 Sides,Siding - Fiber Cement
Year Built 2023
Lot Size 5.020 Acres
Lot Dimensions 467X466X467X468
Property Sub-Type Detached Single Family
Property Description
Nestled on 5.02 serene acres in the charming town of Monticello, this exquisite 4-bedroom, 3-bathroom home boasts 2,620 square feet of thoughtfully designed living space. With a blend of traditional Craftsman details and modern amenities, this residence offers both style and comfort. The exterior features a combination of natural wood siding and stone accents, complemented by a welcoming front porch with classic Craftsman-style columns. Large, energy-efficient windows allow for abundant natural light while framing picturesque views of the lush landscape. Step inside to discover an open-concept living area with high ceilings, rich hardwood floors, and a cozy fireplace that serves as the focal point. The living room flows seamlessly into a spacious dining area, perfect for family gatherings and entertaining.
Location
State FL
County Jefferson
Area Jefferson
Rooms
Family Room 16x19
Other Rooms Porch - Covered, Porch - Screened, Study/Office
Master Bedroom 14x17
Bedroom 2 11x12
Bedroom 3 11x12
Bedroom 4 10x12
Living Room 0x0
Dining Room 12x12 12x12
Kitchen 12x14 12x14
Family Room 16x19
Interior
Heating Central, Electric, Fireplace - Wood
Cooling Central, Electric, Fans - Ceiling
Flooring Carpet, Tile, Vinyl Plank
Equipment Dishwasher, Microwave, Oven(s), Refrigerator w/Ice, Range/Oven
Exterior
Exterior Feature Craftsman
Parking Features Garage - 2 Car
Utilities Available Electric
View None
Road Frontage Unpaved
Private Pool No
Building
Lot Description Great Room, Separate Dining Room, Open Floor Plan
Story Story - One
Level or Stories Story - One
Construction Status Brick 1 or 2 Sides,Siding - Fiber Cement
Schools
Elementary Schools Jefferson Elementary
Middle Schools Jefferson County Middle School
High Schools Jefferson County High School
Others
Ownership Harris
SqFt Source Tax
Acceptable Financing Conventional, FHA, VA, Cash Only
Listing Terms Conventional, FHA, VA, Cash Only
Read Less
Want to know what your home might be worth? Contact us for a FREE valuation!

Our team is ready to help you sell your home for the highest possible price ASAP
Bought with Keller Williams Town & Country






