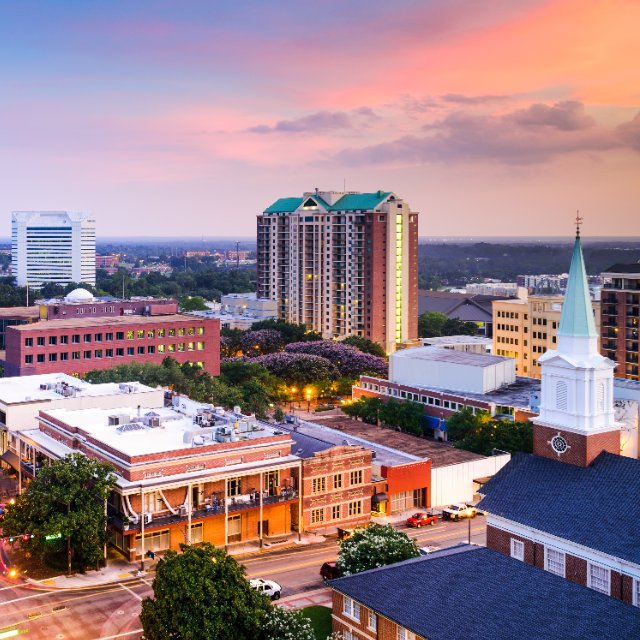$547,900
$565,000
3.0%For more information regarding the value of a property, please contact us for a free consultation.
36 Mossy Oak Lane Monticello, FL 32344
3 Beds
2 Baths
1,957 SqFt
Key Details
Sold Price $547,900
Property Type Single Family Home
Sub Type Detached Single Family
Listing Status Sold
Purchase Type For Sale
Square Footage 1,957 sqft
Price per Sqft $279
Subdivision The Sanctuary
MLS Listing ID 379483
Sold Date 02/07/25
Style Craftsman,Farmhouse
Bedrooms 3
Full Baths 2
Construction Status Siding - Fiber Cement,Construction - New
HOA Fees $60/ann
Year Built 2024
Lot Size 1.000 Acres
Property Sub-Type Detached Single Family
Property Description
In one of Jefferson County's most sought-after neighborhoods, sits this beautiful new construction home, with top-of-the-line custom finishes. This home gives you all the luxury you are looking for - a primary suite with stunning tongue and groove wood tray ceilings, master bath with stand-alone soaking tub, walk-in shower, double vanity with quartz countertops, an oversized walk-in custom master closet with built-ins. The moment you walk in the front door, you are met with a custom drop station, on your left and a stunning office on the right with double glass doors for privacy when needed. As you approach the living area, you are greeted with a beautiful space designed for comfort and luxury - tongue and groove wood tray ceilings to compliment the ones in the primary suite, gas brick fireplace with shiplap built-ins on each side, and luxury vinyl plank flooring. The open concept allows for the living space and stunning kitchen to compliment each other perfectly. In the kitchen you will find custom cabinets, quartz countertops, tile backsplash, luxury LG appliance package with touchscreen stove/oven, a wet bar/coffee station with wine fridge. The dining area is the perfect space to gather together, and right off the dining area a door leads you to your 1 acre backyard oasis with a large covered porch area - builder willing to privacy fence back yard with accepted offer. Back inside the home, you have an additional two bedrooms, with carpet, and a beautiful additional bathroom with a bathtub/shower combo with tile. The Sanctuary neighborhood has a 100 acre HOA owned property that can be used to walking, trail/golf cart riding, or hunting. This neighborhood and this home are at the top of their class! You don't want to miss out on this one! Measurements are not exact, up to buyer to confirm.
Location
State FL
County Jefferson
Area Jefferson
Rooms
Other Rooms Pantry, Porch - Covered, Utility Room - Outside, Walk-in Closet, Bonus Room
Master Bedroom 13x15
Bedroom 2 12x20
Bedroom 3 11x11
Living Room 19X19
Dining Room 12x10 12x10
Kitchen 8x20 8x20
Family Room 0x0
Interior
Heating Central, Electric, Heat Pump, Fireplace - Electric
Cooling Central, Electric, Heat Pump
Flooring Carpet, Vinyl Plank
Equipment Dishwasher, Disposal, Oven(s), Refrigerator w/Ice, Refrigerator, Cooktop, Range/Oven
Exterior
Exterior Feature Craftsman, Farmhouse
Parking Features Garage - 2 Car
Utilities Available Gas
View Green Space Frontage, None
Road Frontage Paved
Private Pool No
Building
Lot Description Kitchen with Bar, Combo Living Rm/DiningRm, Open Floor Plan
Story Bedroom - Split Plan
Level or Stories Bedroom - Split Plan
Construction Status Siding - Fiber Cement,Construction - New
Schools
Elementary Schools Jefferson Elementary
Middle Schools Jefferson County Middle School
High Schools Jefferson County High School
Others
HOA Fee Include Common Area,Internet
SqFt Source Other
Acceptable Financing Contract for Deed, Conventional, FHA, VA, Cash Only
Listing Terms Contract for Deed, Conventional, FHA, VA, Cash Only
Read Less
Want to know what your home might be worth? Contact us for a FREE valuation!

Our team is ready to help you sell your home for the highest possible price ASAP
Bought with The Naumann Group Real Estate






