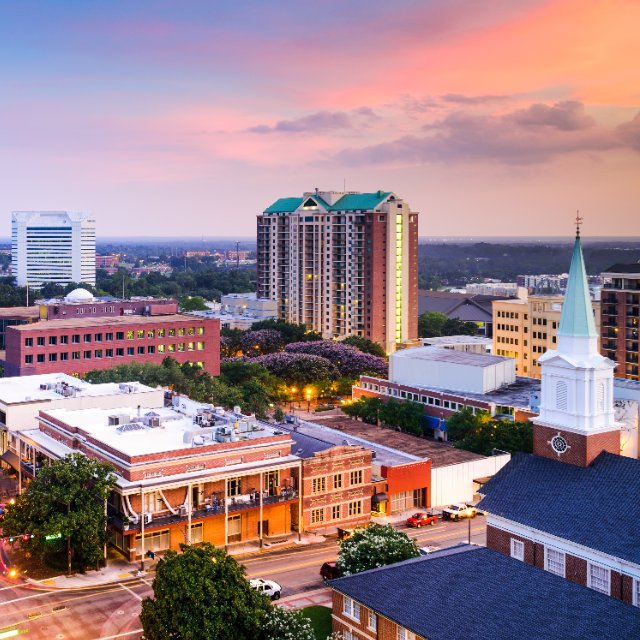$315,000
$339,000
7.1%For more information regarding the value of a property, please contact us for a free consultation.
330 Pine Cone Drive Monticello, FL 32344
3 Beds
2 Baths
1,601 SqFt
Key Details
Sold Price $315,000
Property Type Single Family Home
Sub Type Detached Single Family
Listing Status Sold
Purchase Type For Sale
Square Footage 1,601 sqft
Price per Sqft $196
Subdivision Parkway Pines
MLS Listing ID 376346
Sold Date 02/07/25
Style Craftsman
Bedrooms 3
Full Baths 2
Construction Status Siding - Fiber Cement
Year Built 2023
Lot Size 0.500 Acres
Lot Dimensions 201x110x200x115
Property Sub-Type Detached Single Family
Property Description
Buyer's financing fell through, back on the market for YOU! No money down with USDA loan! Discover your dream home in charming Monticello! This nearly new, one-story gem boasts an open concept design with a split floor plan, perfect for modern living. The spacious primary bedroom offers a private retreat, while the screened-in porch invites outdoor relaxation. Impress guests with stunning 10-foot tray ceilings, granite countertops, and custom cabinetry. Enjoy the fenced yard for added privacy and peace of mind, and transfer switch installed for easy generator hook up. Minutes from historic downtown, your perfect blend of comfort and convenience awaits!
Location
State FL
County Jefferson
Area Jefferson
Rooms
Other Rooms Pantry, Utility Room - Inside, Walk-in Closet
Master Bedroom 16x13
Bedroom 2 15x11
Bedroom 3 13x12
Living Room 23x18
Dining Room 9x6 9x6
Kitchen 11x9 11x9
Family Room 0
Interior
Heating Central, Electric
Cooling Central, Fans - Ceiling
Flooring Vinyl Plank
Equipment Dishwasher, Disposal, Dryer, Microwave, Refrigerator w/Ice, Security Syst Equip-Owned, Washer, Range/Oven
Exterior
Exterior Feature Craftsman
Parking Features Garage - 2 Car
Utilities Available Electric
View None
Road Frontage Maint - Gvt., Paved
Private Pool No
Building
Lot Description Kitchen with Bar, Combo Living Rm/DiningRm, Open Floor Plan
Story Story - One, Bedroom - Split Plan
Level or Stories Story - One, Bedroom - Split Plan
Construction Status Siding - Fiber Cement
Schools
Elementary Schools Jefferson Elementary
Middle Schools Jefferson County Middle School
High Schools Jefferson County High School
Others
SqFt Source Tax
Acceptable Financing Conventional, FHA, VA, USDA/RD, Cash Only
Listing Terms Conventional, FHA, VA, USDA/RD, Cash Only
Read Less
Want to know what your home might be worth? Contact us for a FREE valuation!

Our team is ready to help you sell your home for the highest possible price ASAP
Bought with Cureton & Associates Real Esta






