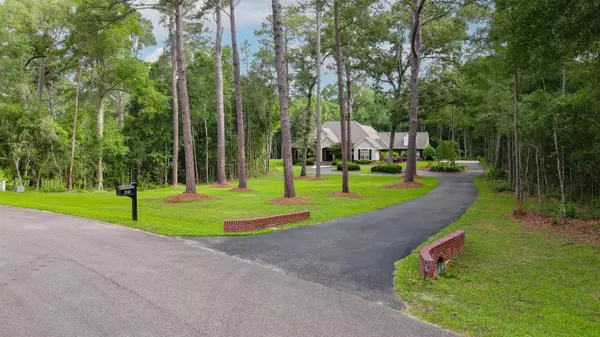$1,010,000
$998,000
1.2%For more information regarding the value of a property, please contact us for a free consultation.
2610 Millstone Plantation Road Tallahassee, FL 32312
4 Beds
5 Baths
3,683 SqFt
Key Details
Sold Price $1,010,000
Property Type Single Family Home
Sub Type Detached Single Family
Listing Status Sold
Purchase Type For Sale
Square Footage 3,683 sqft
Price per Sqft $274
Subdivision Millstone Farms Ii Unrecorded
MLS Listing ID 387050
Sold Date 07/21/25
Style Traditional/Classical
Bedrooms 4
Full Baths 4
Half Baths 1
Construction Status Brick 3 Sides,Siding - Fiber Cement,Stone,Slab
HOA Fees $43/ann
Year Built 2002
Lot Size 3.760 Acres
Lot Dimensions 454x870x381x129
Property Sub-Type Detached Single Family
Property Description
Privately tucked away in one of Northeast Tallahassee's most sought-after neighborhoods, this modern luxury, meticulously maintained, truly like new turn-key beauty in coveted Millstone Plantation, offers a rare blend of refined comfort amid natural settings. Surrounded by lush green space and teeming with peaceful wildlife, including frequent deer sightings, this rare, in-town, multi-acre estate is where tranquility meets upscale living and conveniences. Step inside to discover stunning and newly completed, professionally refinished, cherry hardwood floors that flow seamlessly throughout the open-concept living areas. The neutral, calming interior color palette creates a soothing ambiance, complemented by modern, luxury finishes that elevate every space. The heart of the home is a beautifully designed chef's kitchen, featuring high-end appliances, sleek surfaces, and thoughtful details that make both everyday meals and entertaining effortless. Thoughtfully designed for both privacy and functionality, the home features a separate primary wing with a serene owner's retreat and spa-inspired bath, while a distinct guest wing ensures comfort and ample space for visitors and multi-generation guests, each with their own private bath. A dedicated home office offers a quiet, inspiring workspace, ideal for remote professionals or creatives. Upstairs, a versatile and oversized fourth bedroom with its own full bath, serves perfectly as a private guest suite, bonus room, or even a second home office—offering flexible space to fit every lifestyle. Enjoy the outdoors in the spacious screened-in pool area—perfect for entertaining or relaxing in total privacy. This home is a true sanctuary, offering both elegance and everyday functionality in one of the most desirable areas of Florida's Capital City, and is minutes from sophisticated boutiques, fine dining and A-rated schools. Property Features List Available. Cherry hardwood floors custom refinish (June 2025) by Brian Barnhard's Flooring; Roof (2023, Tadlock Roofing Transferrable Warranty); Lifetime Foundation Guarantee (June 2025 Shore Up Foundation); Signature Kitchen Suite (Refrigerator 2022); Rinnai Tankless Water Heaters (2-2019); New pool liner by Salvo Pools (2023); Tree removal (2024); Custom Cabinet and build-ins refinish by Chris Leskanic (2023); Whole home paint refresh, Platinum Painting by Chris Demarco (May 2025). Exterior lighting (2021); Amana (2) & Carrier Heat Pump Systems (HVAC - 2016, 2017 & 2019) by Parker Services. All cherry hardwood floors newly refinished excluding guest wing and laundry hall. 4.5 total baths. Room dimensions are approximate. Buyer to verify. Welcome home!
Location
State FL
County Leon
Area Ne-01
Rooms
Family Room 20x19
Other Rooms Garage Enclosed, Pantry, Porch - Screened, Study/Office, Utility Room - Inside, Walk-in Closet, Bonus Room
Master Bedroom 18x19
Bedroom 2 15x12
Bedroom 3 15x13
Bedroom 4 18x20
Living Room 15x17
Dining Room 16x15 16x15
Kitchen 16x17 16x17
Family Room 20x19
Interior
Heating Central, Fireplace - Gas, Natural Gas
Cooling Central, Electric, Fans - Ceiling, Heat Pump, Natural Gas
Flooring Tile, Hardwood
Equipment Dishwasher, Microwave, Refrigerator w/Ice, Irrigation System, Generator, Range/Oven
Exterior
Exterior Feature Traditional/Classical
Parking Features Garage - 2 Car
Pool Pool - In Ground, Screened Pool
Utilities Available 2+ Heaters, Tankless
View Green Space Frontage
Road Frontage Maint - Private, Paved
Private Pool Yes
Building
Lot Description Separate Family Room, Great Room, Kitchen with Bar, Separate Dining Room, Separate Kitchen
Story Bedroom - Split Plan
Level or Stories Bedroom - Split Plan
Construction Status Brick 3 Sides,Siding - Fiber Cement,Stone,Slab
Schools
Elementary Schools Hawks Rise
Middle Schools Deerlake
High Schools Chiles
Others
HOA Fee Include Maintenance - Road
Ownership Patterson
SqFt Source Tax
Acceptable Financing Conventional, Cash Only
Listing Terms Conventional, Cash Only
Read Less
Want to know what your home might be worth? Contact us for a FREE valuation!

Our team is ready to help you sell your home for the highest possible price ASAP
Bought with Keller Williams Town & Country






