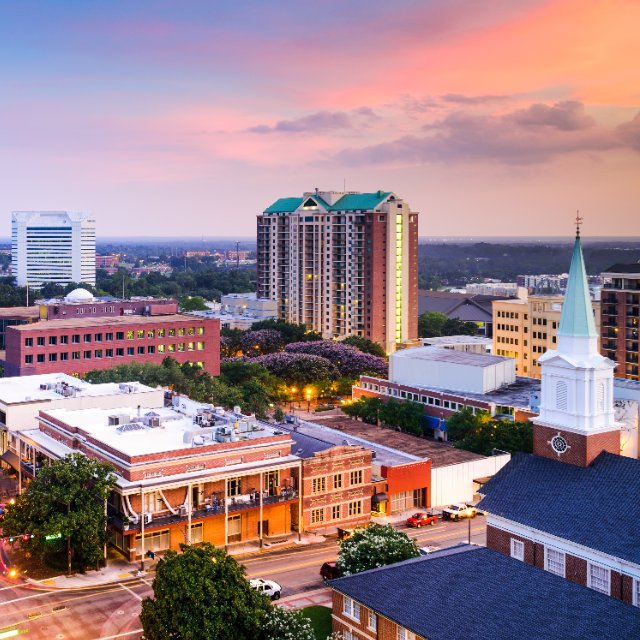$399,900
$399,900
For more information regarding the value of a property, please contact us for a free consultation.
236 SW Country Club Estates Road Madison, FL 32340
3 Beds
2 Baths
1,778 SqFt
Key Details
Sold Price $399,900
Property Type Single Family Home
Sub Type Detached Single Family
Listing Status Sold
Purchase Type For Sale
Square Footage 1,778 sqft
Price per Sqft $224
Subdivision Country Club Estates
MLS Listing ID 387502
Sold Date 08/04/25
Style Traditional/Classical
Bedrooms 3
Full Baths 2
Construction Status Siding - Fiber Cement,Slab,Construction - New
Year Built 2025
Lot Size 0.960 Acres
Property Sub-Type Detached Single Family
Property Description
Discover the perfect blend of luxury, comfort, and craftsmanship in this brand-new custom home located in the highly desirable Country Club Estates of Madison, FL. Designed with exceptional attention to detail, this 3-bedroom, 2-bath home features a versatile flex room—ideal for a home office, guest room, or playroom. Inside, you'll find upscale finishes including marble countertops, a state-of-the-art Workstation sink, a hidden Murphy door pantry entry, custom trim in the dining area, and designer lighting throughout. A striking double-tray ceiling adds architectural elegance, while ample closets provide practical storage. Built to last, the home has 2x6 exterior walls, a durable metal roof, and low-maintenance Hardie siding. Set on nearly a full acre (.96) of beautifully manicured land, this home offers plenty of space to relax, garden, or entertain in a peaceful yet connected setting. Enjoy the charm of this established neighborhood with easy access to the Madison Country Club—featuring a 9-hole golf course, community pool, and pickleball courts just minutes away. Whether you're looking to settle into your forever home or invest in a smart, stylish property, this move-in-ready gem delivers both lifestyle and location in one of Madison's most sought-after communities.
Location
State FL
County Madison
Area Madison
Rooms
Other Rooms Garage Enclosed, Pantry, Porch - Covered, Utility Room - Inside, Walk-in Closet
Master Bedroom 14x13
Bedroom 2 11x11
Bedroom 3 11x11
Living Room 16x16
Dining Room 13x12 13x12
Kitchen 11x10 11x10
Family Room 0x0
Interior
Heating Central
Cooling Central
Flooring Vinyl Plank
Equipment Dishwasher, Microwave, Refrigerator w/Ice, Range/Oven
Exterior
Exterior Feature Traditional/Classical
Parking Features Garage - 2 Car
Utilities Available Electric
View None
Road Frontage Paved
Private Pool No
Building
Lot Description Kitchen with Bar, Combo Living Rm/DiningRm, Open Floor Plan
Story Story - One, Bedroom - Split Plan
Level or Stories Story - One, Bedroom - Split Plan
Construction Status Siding - Fiber Cement,Slab,Construction - New
Schools
Elementary Schools Madison County Central School
Middle Schools Madison County
High Schools Madison County High School
Others
SqFt Source Other
Acceptable Financing Conventional, FHA, VA
Listing Terms Conventional, FHA, VA
Read Less
Want to know what your home might be worth? Contact us for a FREE valuation!

Our team is ready to help you sell your home for the highest possible price ASAP
Bought with All Realty Services






