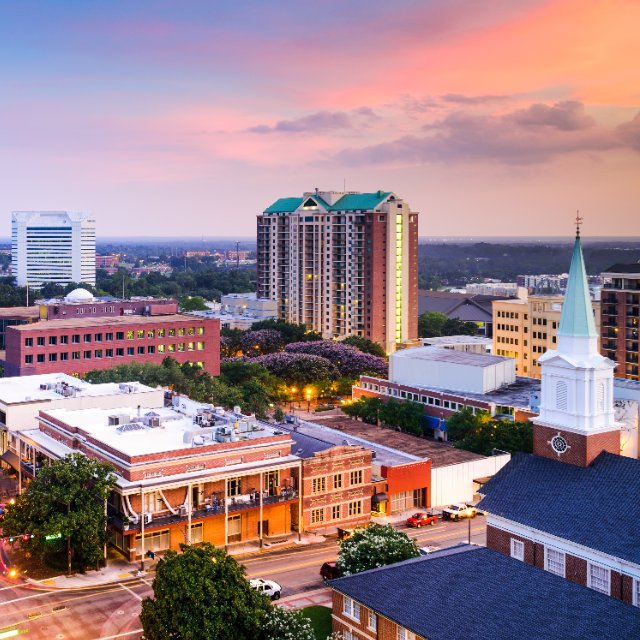$265,000
$265,000
For more information regarding the value of a property, please contact us for a free consultation.
95 PONDEROSA Circle Midway, FL 32343
4 Beds
2 Baths
1,365 SqFt
Key Details
Sold Price $265,000
Property Type Single Family Home
Sub Type Detached Single Family
Listing Status Sold
Purchase Type For Sale
Square Footage 1,365 sqft
Price per Sqft $194
Subdivision Rustling Pines
MLS Listing ID 387663
Sold Date 08/04/25
Style Traditional/Classical
Bedrooms 4
Full Baths 2
Construction Status Brick 4 Sides
HOA Fees $4/ann
Year Built 2006
Lot Size 10,890 Sqft
Lot Dimensions 80x127x80x127
Property Sub-Type Detached Single Family
Property Description
PICTURES COMING SOON! Nestled in the peaceful Rustling Pines community of Midway, just minutes from Tallahassee and Quincy. This beautifully maintained 4-bedroom, 2-bath brick home offers more than just curb appeal—it's a lifestyle upgrade. As you enter, you're welcomed by soaring vaulted ceilings, a flowing split floor plan, and sunlit spaces perfect for entertaining or unwinding. The versatile 4th bedroom is ideal for a home office, guest room, or creative studio. Imagine sipping your morning coffee on the covered back patio, overlooking your private, fenced yard filled with fruit trees—tangerine, kumquat, Japanese plum, and bitter orange—your own backyard orchard. With a newer roof and AC (2019), this home blends style and stability, offering peace of mind and easy upkeep. Plus, it's eligible for USDA, FHA, VA, Conventional, or Cash financing—making it accessible for a variety of buyers ready to settle into something special.
Location
State FL
County Gadsden
Area Gadsden
Rooms
Other Rooms Walk-in Closet
Master Bedroom 15X14
Bedroom 2 10X9
Bedroom 3 9X9
Bedroom 4 9X9
Living Room 12X15
Dining Room 7X9 7X9
Kitchen 10X9 10X9
Family Room 0
Interior
Heating Central, Electric
Cooling Central, Electric
Flooring Tile
Equipment Dishwasher, Dryer, Microwave, Oven(s), Refrigerator w/Ice, Security Syst Equip-Owned, Washer, Range/Oven
Exterior
Exterior Feature Traditional/Classical
Parking Features Garage - 2 Car
Utilities Available Electric
View None
Road Frontage Paved
Private Pool No
Building
Lot Description Kitchen with Bar, Combo Living Rm/DiningRm
Story Bedroom - Split Plan
Level or Stories Bedroom - Split Plan
Construction Status Brick 4 Sides
Schools
Elementary Schools Other County
Middle Schools Other County
High Schools Other County
Others
Ownership PEOPLES
SqFt Source Tax
Acceptable Financing Conventional, FHA, VA, Owner Financing, USDA/RD, Cash Only
Listing Terms Conventional, FHA, VA, Owner Financing, USDA/RD, Cash Only
Read Less
Want to know what your home might be worth? Contact us for a FREE valuation!

Our team is ready to help you sell your home for the highest possible price ASAP
Bought with Keller Williams Town & Country


