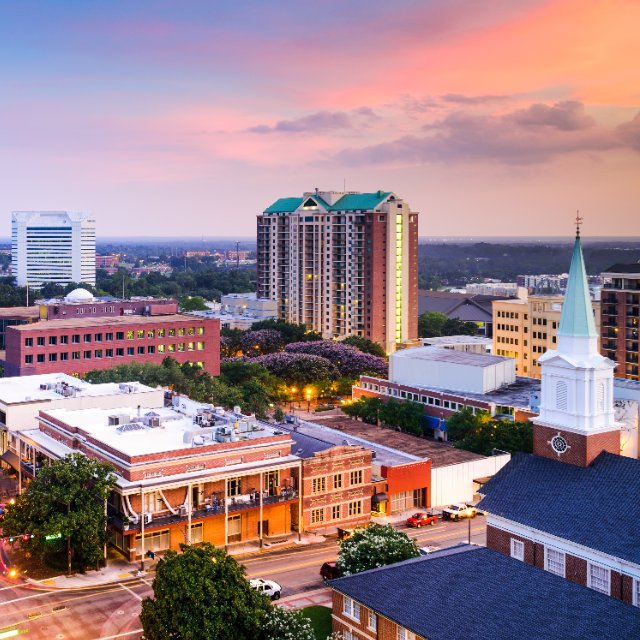$340,000
$350,000
2.9%For more information regarding the value of a property, please contact us for a free consultation.
5297 High Colony Drive Tallahassee, FL 32317
3 Beds
3 Baths
1,497 SqFt
Key Details
Sold Price $340,000
Property Type Single Family Home
Sub Type Detached Single Family
Listing Status Sold
Purchase Type For Sale
Square Footage 1,497 sqft
Price per Sqft $227
Subdivision High Colony
MLS Listing ID 387220
Sold Date 08/19/25
Style Traditional/Classical
Bedrooms 3
Full Baths 2
Half Baths 1
Construction Status Siding - Vinyl
HOA Fees $24/ann
Year Built 1989
Lot Size 0.300 Acres
Property Sub-Type Detached Single Family
Property Description
Welcome to your dream home in the highly sought-after High Colony community, where charm, convenience, and style come together beautifully. This stunning residence has been thoughtfully upgraded in 2024/2025 by the current owner, offering modern finishes and attention to detail throughout. Step inside and be greeted by luxury vinyl plank flooring that flows seamlessly through every room, offering both durability and style. The remodeled kitchen features a Breakfast Nook, modern Lighting, sleek countertops, and updated appliances—perfect for everyday living and entertaining alike. All bathrooms have been tastefully remodeled, showcasing fresh, modern finishes. New light fixtures and ceiling fans throughout the home add both function and flair, enhancing the ambiance in every space. Freshly painted interiors, including doors, trim, fireplace, staircase, and garage door, give the home a crisp, clean feel. The staircase has been beautifully updated with new wood stairs, creating a sophisticated focal point as you move between levels. Set in one of the most desirable neighborhoods, this home combines comfort, style, and an unbeatable location. Whether you're hosting guests or enjoying a quiet evening at home, this property offers everything you need and more. Don't miss your chance to own a beautifully updated home in High Colony—schedule your private tour today!
Location
State FL
County Leon
Area Ne-01
Rooms
Family Room 16x13
Other Rooms Walk-in Closet
Master Bedroom 16x12
Bedroom 2 11x11
Bedroom 3 11x10
Living Room 0x0
Dining Room 13x9 13x9
Kitchen 11x10 11x10
Family Room 16x13
Interior
Heating Electric, Fireplace - Wood
Cooling Central, Fans - Ceiling
Flooring Vinyl Plank
Equipment Dishwasher, Disposal, Microwave, Oven(s), Refrigerator
Exterior
Exterior Feature Traditional/Classical
Parking Features Garage - 1 Car, Parking Spaces
Utilities Available Electric
View None
Road Frontage Paved
Private Pool No
Building
Lot Description Kitchen - Eat In, Separate Dining Room, Separate Living Room
Story Story - Two MBR Up
Level or Stories Story - Two MBR Up
Construction Status Siding - Vinyl
Schools
Elementary Schools Buck Lake
Middle Schools Swift Creek
High Schools Lincoln
Others
HOA Fee Include Common Area
Ownership Jeffrey & Sherryl Watts
SqFt Source Other
Acceptable Financing Conventional, FHA, VA
Listing Terms Conventional, FHA, VA
Read Less
Want to know what your home might be worth? Contact us for a FREE valuation!

Our team is ready to help you sell your home for the highest possible price ASAP
Bought with Armor Realty, Inc






