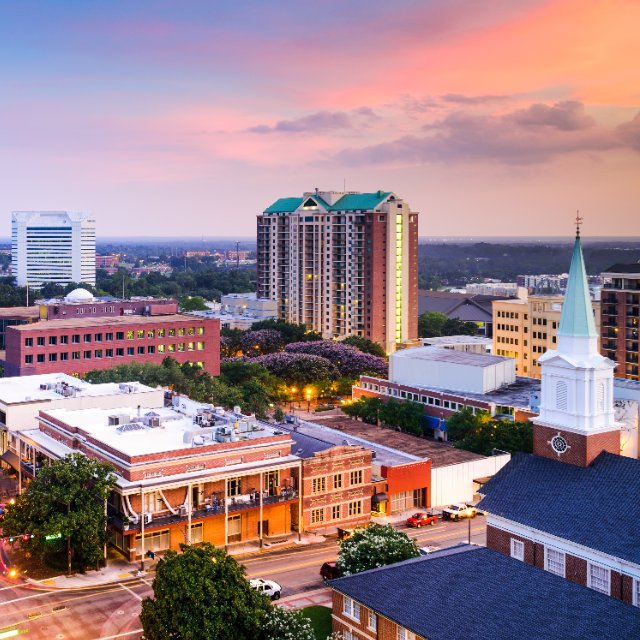$1,430,000
$1,500,000
4.7%For more information regarding the value of a property, please contact us for a free consultation.
930 Old Farm Road Tallahassee, FL 32317
4 Beds
5 Baths
3,691 SqFt
Key Details
Sold Price $1,430,000
Property Type Single Family Home
Sub Type Detached Single Family
Listing Status Sold
Purchase Type For Sale
Square Footage 3,691 sqft
Price per Sqft $387
Subdivision Unplatted Land
MLS Listing ID 386751
Sold Date 08/19/25
Style Traditional/Classical,Farmhouse
Bedrooms 4
Full Baths 4
Half Baths 1
Construction Status Brick 4 Sides
HOA Fees $83/ann
Year Built 2021
Lot Size 11.050 Acres
Property Sub-Type Detached Single Family
Property Description
Luxury and functionality converge on 11.05 serene acres in this 2021 custom-built home, complete with a 2024 detached 1,600 sq ft 3+ car garage featuring A/C, electric, EV/RV plug, private gym with separate entrance, and a wired attic ready for conversion. A Southern-style front porch with gas lanterns leads into a light-filled, split-floorplan interior with hardwood floors throughout. Off the foyer, you'll find a private office with built-ins and a hidden safe room, along with a formal dining room and butler's pantry that connects to the bright kitchen with bar seating and an eat-in nook. The kitchen opens to a spacious living room with a wood-burning fireplace and flows seamlessly to a covered lanai with a fireplace, TV, screened porch, and a water-ready outdoor kitchen setup. The primary suite offers vaulted ceilings, dual walk-in closets, a soaking tub, and a walk-in shower. A finished bonus room with full bath sits above the attached 2-car garage. Smart-home technology, a whole-house generator, security system, gated driveway, private pond, and pool-ready infrastructure complete this elevated retreat.
Location
State FL
County Leon
Area Ne-01
Rooms
Family Room 13x12
Other Rooms Foyer, Pantry, Porch - Covered, Porch - Screened, Study/Office, Utility Room - Inside, Walk-in Closet, Bonus Room
Master Bedroom 17x14
Bedroom 2 13x12
Bedroom 3 12x12
Bedroom 4 14x12
Living Room 19x18
Dining Room 14x12 14x12
Kitchen 13x13 13x13
Family Room 13x12
Interior
Heating Central, Electric, Fireplace - Wood
Cooling Central, Electric, Fans - Ceiling
Flooring Tile, Hardwood
Equipment Dishwasher, Disposal, Dryer, Microwave, Refrigerator w/Ice, Security Syst Equip-Owned, Washer, Generator, Range/Oven, Surveillance Equipment, Water Softener
Exterior
Exterior Feature Traditional/Classical, Farmhouse
Parking Features Garage - 2 Car, Garage - 3+ Car
Utilities Available 2+ Heaters, Gas, Tankless
View Green Space Frontage
Road Frontage Maint - Private, Paved
Private Pool No
Building
Lot Description Separate Family Room, Kitchen with Bar, Kitchen - Eat In, Separate Dining Room
Story Unit - Interior, Bedroom - Split Plan, Story - Two MBR Down, Walkup
Level or Stories Unit - Interior, Bedroom - Split Plan, Story - Two MBR Down, Walkup
Construction Status Brick 4 Sides
Schools
Elementary Schools Chaires
Middle Schools Swift Creek
High Schools Lincoln
Others
HOA Fee Include Maintenance - Road
Ownership Jason & Susan Meixel
SqFt Source Tax
Acceptable Financing Conventional, Other
Listing Terms Conventional, Other
Read Less
Want to know what your home might be worth? Contact us for a FREE valuation!

Our team is ready to help you sell your home for the highest possible price ASAP
Bought with Hill Spooner & Elliott Inc






