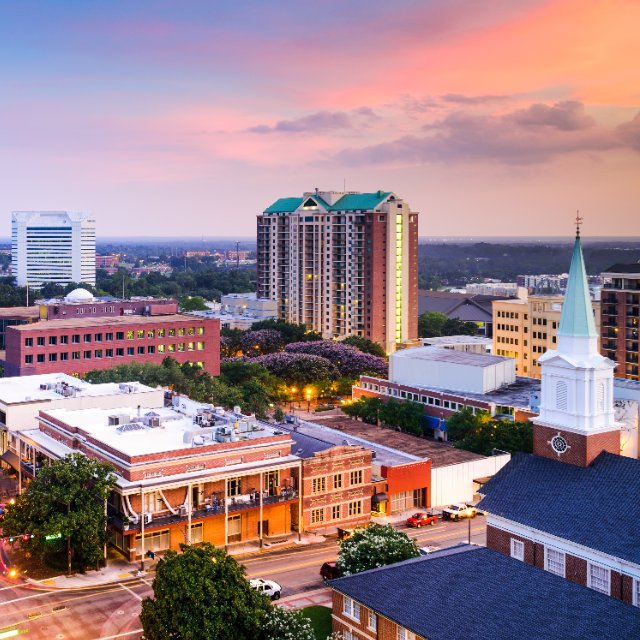$605,000
$619,900
2.4%For more information regarding the value of a property, please contact us for a free consultation.
4308 Rampart Drive Tallahassee, FL 32317
4 Beds
4 Baths
2,574 SqFt
Key Details
Sold Price $605,000
Property Type Single Family Home
Sub Type Detached Single Family
Listing Status Sold
Purchase Type For Sale
Square Footage 2,574 sqft
Price per Sqft $235
Subdivision Fallschase
MLS Listing ID 387251
Sold Date 08/21/25
Style Traditional/Classical,Craftsman
Bedrooms 4
Full Baths 3
Half Baths 1
Construction Status Siding - Fiber Cement,Construction - New,Brick-Partial/Trim
HOA Fees $25/ann
Year Built 2025
Lot Size 0.350 Acres
Lot Dimensions 70x120x70x120
Property Sub-Type Detached Single Family
Property Description
This award-winning 4BR/3.5BA Lancaster model is move-in ready and is packed with upgrades, featuring a spacious open-concept great room with stunning hardwood floors and seamless access to a large backyard. The luxurious primary bathroom offers granite countertops, dual sinks, and more. Attractive financing options are available through the seller and preferred lenders. Still time for buyer to make color selections Pictures of previous model. Thank you for choosing Tallahassee Homes as the Best Home Builder for four consecutive years—2021, 2022, 2023, and 2024! (Tallahassee Democrat)
Location
State FL
County Leon
Area Ne-01
Rooms
Family Room 18x18
Other Rooms Foyer, Pantry, Porch - Covered, Study/Office, Walk-in Closet, Bonus Room
Master Bedroom 15x14
Bedroom 2 12x11
Bedroom 3 12x11
Bedroom 4 12x11
Living Room 0
Dining Room 13x11 13x11
Kitchen 11x9 11x9
Family Room 18x18
Interior
Heating Central, Electric, Fireplace - Gas, Heat Pump
Cooling Central, Electric, Fans - Ceiling, Heat Pump
Flooring Carpet, Tile, Engineered Wood
Equipment Dishwasher, Disposal, Microwave, Refrigerator w/Ice, Irrigation System, Stove, Range/Oven
Exterior
Exterior Feature Traditional/Classical, Craftsman
Parking Features Garage - 2 Car
Utilities Available Gas, Tankless
View Lake View
Road Frontage Curb & Gutters, Maint - Gvt., Paved, Street Lights, Sidewalks
Private Pool No
Building
Lot Description Great Room, Kitchen with Bar, Kitchen - Eat In, Open Floor Plan
Story Bedroom - Split Plan, Story - Two MBR Down
Level or Stories Bedroom - Split Plan, Story - Two MBR Down
Construction Status Siding - Fiber Cement,Construction - New,Brick-Partial/Trim
Schools
Elementary Schools Wt Moore
Middle Schools Swift Creek
High Schools Lincoln
Others
HOA Fee Include Common Area
Ownership Pedrick Homes LLC
SqFt Source Other
Acceptable Financing Conventional, VA
Listing Terms Conventional, VA
Read Less
Want to know what your home might be worth? Contact us for a FREE valuation!

Our team is ready to help you sell your home for the highest possible price ASAP
Bought with Armor Realty, Inc






