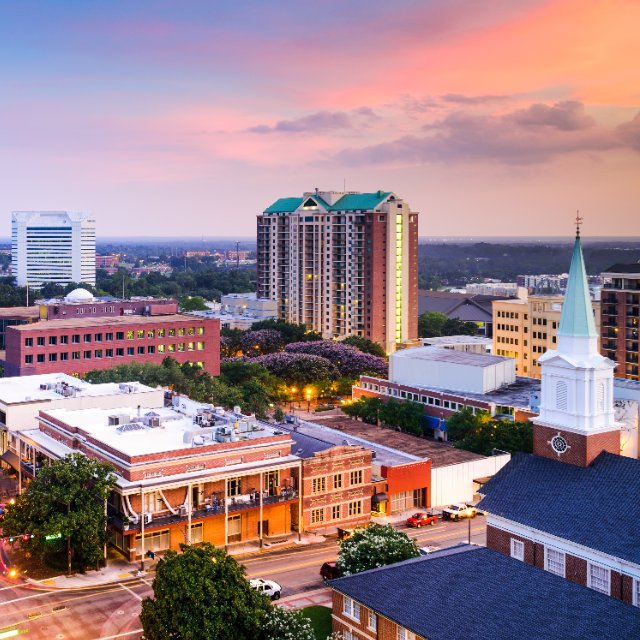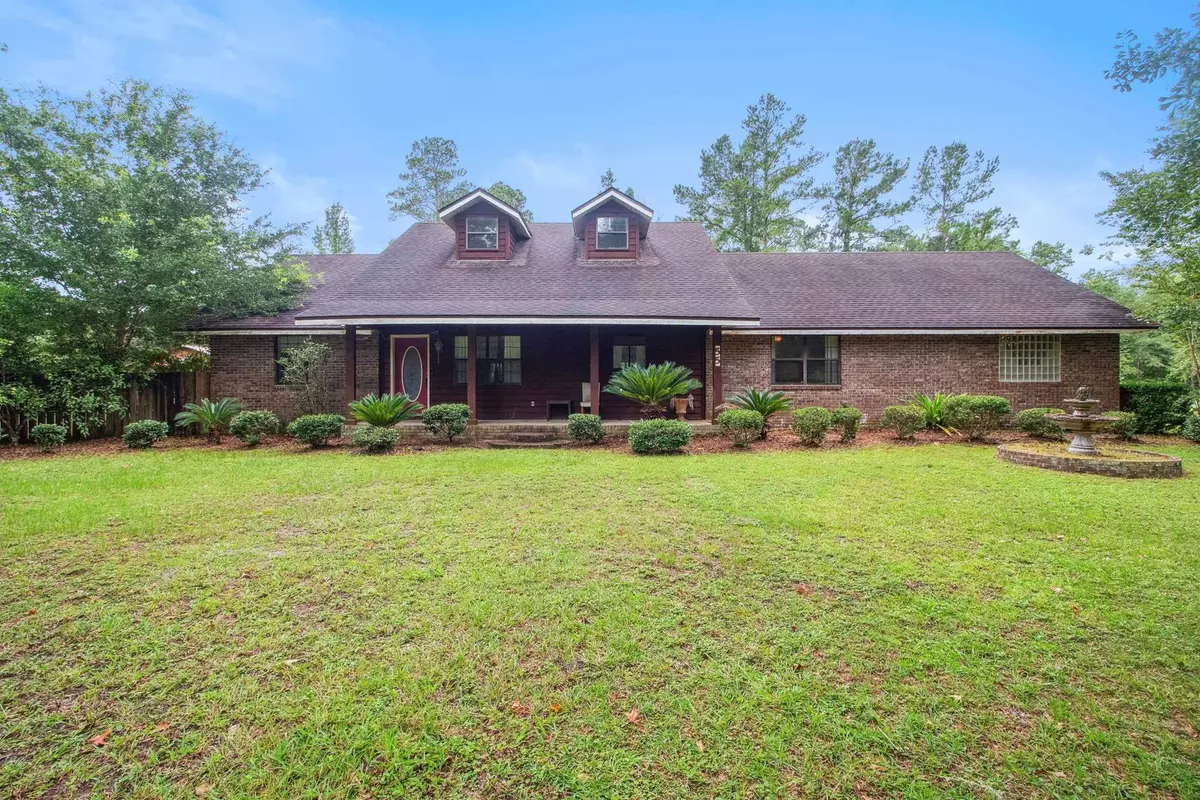$415,000
$430,000
3.5%For more information regarding the value of a property, please contact us for a free consultation.
55 Summer Street Sopchoppy, FL 32358
5 Beds
3 Baths
2,432 SqFt
Key Details
Sold Price $415,000
Property Type Single Family Home
Sub Type Detached Single Family
Listing Status Sold
Purchase Type For Sale
Square Footage 2,432 sqft
Price per Sqft $170
MLS Listing ID 388870
Sold Date 08/25/25
Style Craftsman
Bedrooms 5
Full Baths 2
Half Baths 1
Year Built 1992
Lot Size 1.480 Acres
Property Sub-Type Detached Single Family
Property Description
Immaculate and spacious 4BD/2.5BA home with a private 1BD/1BA in-law suite, set on a beautifully landscaped 1.48-acre corner lot in the heart of Sopchoppy — and eligible for 0% down USDA financing! This well-maintained property features a bright open floor plan with soaring cathedral ceilings that flood the living area with natural light. Highlights include a cozy fireplace, a luxurious master suite with jetted tub, covered front and rear porches, a 2-car garage, large detached workshop, and carport. The 1BD/1BA in-law suite offers flexible use and is currently being used as a secure remote office. Just a short walk to the Sopchoppy River and Myron B. Hodge City Park & Campground, this home blends comfort, functionality, and location—perfect for nature lovers, remote professionals, or multigenerational living.
Location
State FL
County Wakulla
Area Wakulla-1
Rooms
Master Bedroom 16x13
Bedroom 2 16x11
Bedroom 3 21x11
Bedroom 4 12x11
Bedroom 5 12x11
Living Room 26x16
Dining Room 14x10 14x10
Kitchen 14x14 14x14
Family Room -
Interior
Equipment Central Vacuum, Dishwasher, Generator
Exterior
Exterior Feature Craftsman
Parking Features Garage - 2 Car
Utilities Available Electric
View None
Road Frontage Maint - Gvt., Paved
Private Pool No
Building
Lot Description Combo Living Rm/DiningRm, Open Floor Plan
Story Story - One, Bedroom - Split Plan
Level or Stories Story - One, Bedroom - Split Plan
Schools
Elementary Schools Medart
Middle Schools Wakulla
High Schools Wakulla
Others
SqFt Source Tax
Acceptable Financing Conventional, FHA, VA, USDA/RD, Cash Only
Listing Terms Conventional, FHA, VA, USDA/RD, Cash Only
Read Less
Want to know what your home might be worth? Contact us for a FREE valuation!

Our team is ready to help you sell your home for the highest possible price ASAP
Bought with Wakulla Realty Inc






