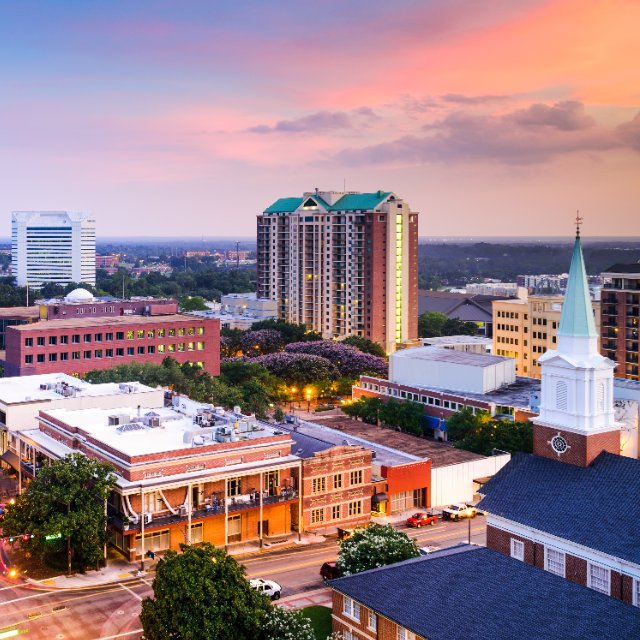$279,000
$279,000
For more information regarding the value of a property, please contact us for a free consultation.
491 Sand Pine Circle Midway, FL 32343
4 Beds
2 Baths
1,535 SqFt
Key Details
Sold Price $279,000
Property Type Single Family Home
Sub Type Detached Single Family
Listing Status Sold
Purchase Type For Sale
Square Footage 1,535 sqft
Price per Sqft $181
Subdivision Rustling Pines
MLS Listing ID 388351
Sold Date 08/22/25
Style Traditional/Classical
Bedrooms 4
Full Baths 2
Construction Status Brick 3 Sides,Siding - Vinyl
Year Built 2020
Lot Size 10,890 Sqft
Lot Dimensions 121x90x121x90
Property Sub-Type Detached Single Family
Property Description
Welcome to this gorgeous, nearly new construction home tucked away in the peaceful rustling pines neighborhood sitting on just over a quarter acre. With a modern layout and stylish touches throughout, this home offers the perfect blend of comfort, space, and functionality. Step inside to discover vaulted ceilings, a desirable split floor plan, and a bright, open-concept living area that flows seamlessly into the functional kitchen , complete with ample cabinetry, plenty of counter space, and room for entertaining or quiet nights in. The spacious primary suite features a private en-suite bath and walk-in closet, while the additional bedrooms offer plenty of room for family, guests, or a home office. Outside, the brick-front exterior, two-car garage, and extended driveway that can accommodate multiple vehicles create strong curb appeal and everyday convenience. Located in a quiet, established area yet still close to shopping, dining, and schools, this move-in ready home is perfect for families, first-time buyers, or anyone looking for a low-maintenance lifestyle in a great location. This home truly has it all! Space, style, and a setting you'll love. Schedule your showing today before it's gone!
Location
State FL
County Gadsden
Area Gadsden
Rooms
Family Room 16x19
Other Rooms Pantry, Walk-in Closet
Master Bedroom 15x16
Bedroom 2 11x12
Bedroom 3 11x11
Bedroom 4 11x9
Living Room 10x13
Dining Room 10x13 10x13
Kitchen 10x19 10x19
Family Room 16x19
Interior
Heating Central, Electric
Cooling Central, Electric, Fans - Ceiling
Flooring Carpet, Vinyl Plank
Equipment Dishwasher, Microwave, Refrigerator w/Ice, Range/Oven
Exterior
Exterior Feature Traditional/Classical
Parking Features Garage - 2 Car
Utilities Available Electric
View None
Road Frontage Maint - Gvt., Paved, Street Lights
Private Pool No
Building
Lot Description Combo Family Rm/DiningRm, Kitchen with Bar, Kitchen - Eat In, Open Floor Plan
Story Story - One, Bedroom - Split Plan
Level or Stories Story - One, Bedroom - Split Plan
Construction Status Brick 3 Sides,Siding - Vinyl
Schools
Elementary Schools Munroe Elementary (Gadsden)
Middle Schools Havana Middle School (Gadsden)
High Schools Gadsden County High School
Others
Ownership Jtwros & Hylton
SqFt Source Tax
Acceptable Financing Conventional, FHA, VA, USDA/RD, USDA/RF, Cash Only
Listing Terms Conventional, FHA, VA, USDA/RD, USDA/RF, Cash Only
Read Less
Want to know what your home might be worth? Contact us for a FREE valuation!

Our team is ready to help you sell your home for the highest possible price ASAP
Bought with Tallahassee Board of REALTORS®






