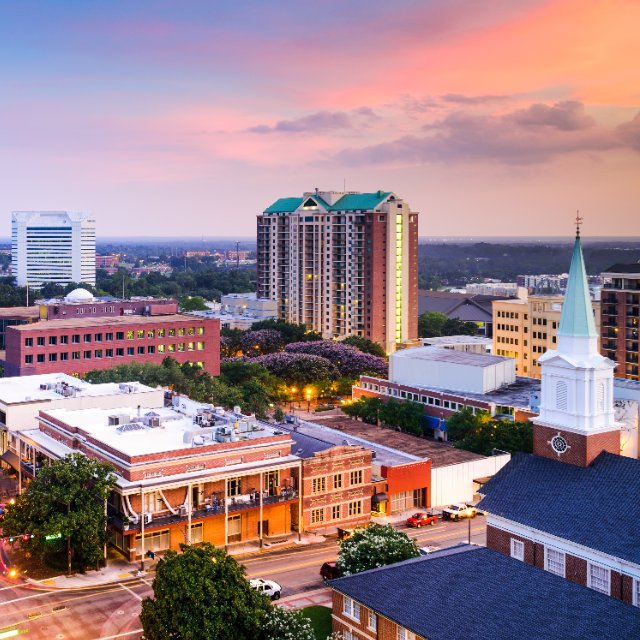$290,000
$300,000
3.3%For more information regarding the value of a property, please contact us for a free consultation.
1715 Brookside Boulevard Tallahassee, FL 32301
3 Beds
2 Baths
1,451 SqFt
Key Details
Sold Price $290,000
Property Type Single Family Home
Sub Type Detached Single Family
Listing Status Sold
Purchase Type For Sale
Square Footage 1,451 sqft
Price per Sqft $199
Subdivision Blairstone Forest
MLS Listing ID 388472
Sold Date 08/28/25
Style Cottage
Bedrooms 3
Full Baths 2
Construction Status Siding-Wood,Siding - Vinyl
HOA Fees $91/ann
Year Built 1997
Lot Size 10,018 Sqft
Property Sub-Type Detached Single Family
Property Description
Your dream home awaits in Tallahassee's coveted Blairstone Forest! Nestled on a double lot, this custom-built Mad Dog Construction offers unparalleled privacy, peace, and scenery. Imagine living in a community where nature thrives, with wooded surroundings and a picturesque community pond just steps away. This charming three bedroom, two bath home boasts 2,565sqft under roof and 1,451sqft of heated and cooled living space. A new roof was installed in 2025 and a new HVAC unit was installed in 2023. The home features several skylights that flood the interior with natural light, creating a warm and inviting atmosphere. Enjoy a separate, eat-in kitchen and a dining room fit for your family meals. The spacious two-car garage provides ample storage and convenience. The home's large screened-in patio stretches the length of the home and is the perfect space for relaxing, entertaining, and unwinding in the evenings. You will appreciate the scenery as soon as you drive into the Forest. Blairstone Forest has been voted Tallahassee's Small Neighborhood of the Year several times, and for good reason. It is the perfect, quiet community where you can escape the hustle and bustle of city life, all while being in the heart of Tallahassee. Don't miss out on the opportunity to call this beautiful, unique home yours. Book your private tour today!
Location
State FL
County Leon
Area Ne-01
Rooms
Other Rooms Porch - Screened, Walk-in Closet
Master Bedroom 12x15
Bedroom 2 11x10
Bedroom 3 11x10
Living Room 18x13
Dining Room 10x13 10x13
Kitchen 17x13 17x13
Family Room 0
Interior
Cooling Central, Electric
Flooring Carpet, Vinyl Plank
Equipment Dishwasher, Disposal, Dryer, Microwave, Oven(s), Refrigerator w/Ice, Washer, Stove, Range/Oven
Exterior
Exterior Feature Cottage
Parking Features Garage - 2 Car
Utilities Available Electric
View None
Road Frontage Maint - Private, Street Lights
Private Pool No
Building
Lot Description Kitchen - Eat In, Separate Dining Room, Separate Kitchen, Separate Living Room
Story Story - One
Level or Stories Story - One
Construction Status Siding-Wood,Siding - Vinyl
Schools
Elementary Schools Conley Elementary
Middle Schools Fairview
High Schools Rickards
Others
HOA Fee Include Common Area,Street Lights
Ownership Mikanagu
SqFt Source Tax
Acceptable Financing Conventional, FHA, VA, USDA/RD
Listing Terms Conventional, FHA, VA, USDA/RD
Read Less
Want to know what your home might be worth? Contact us for a FREE valuation!

Our team is ready to help you sell your home for the highest possible price ASAP
Bought with The American Dream






