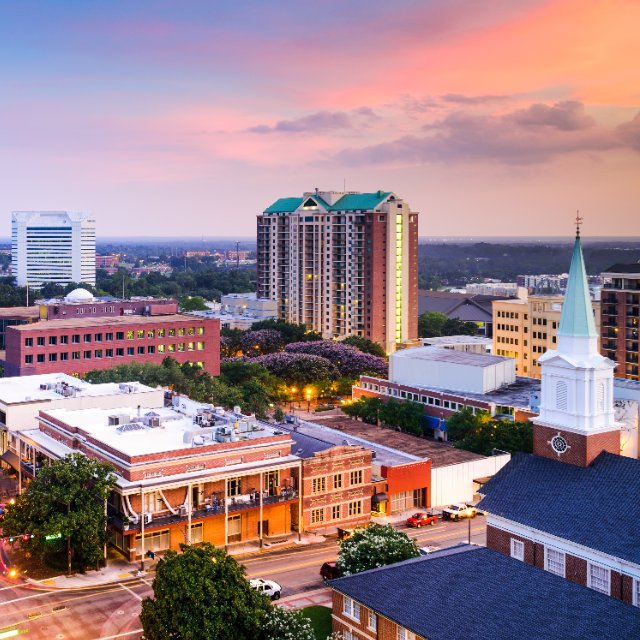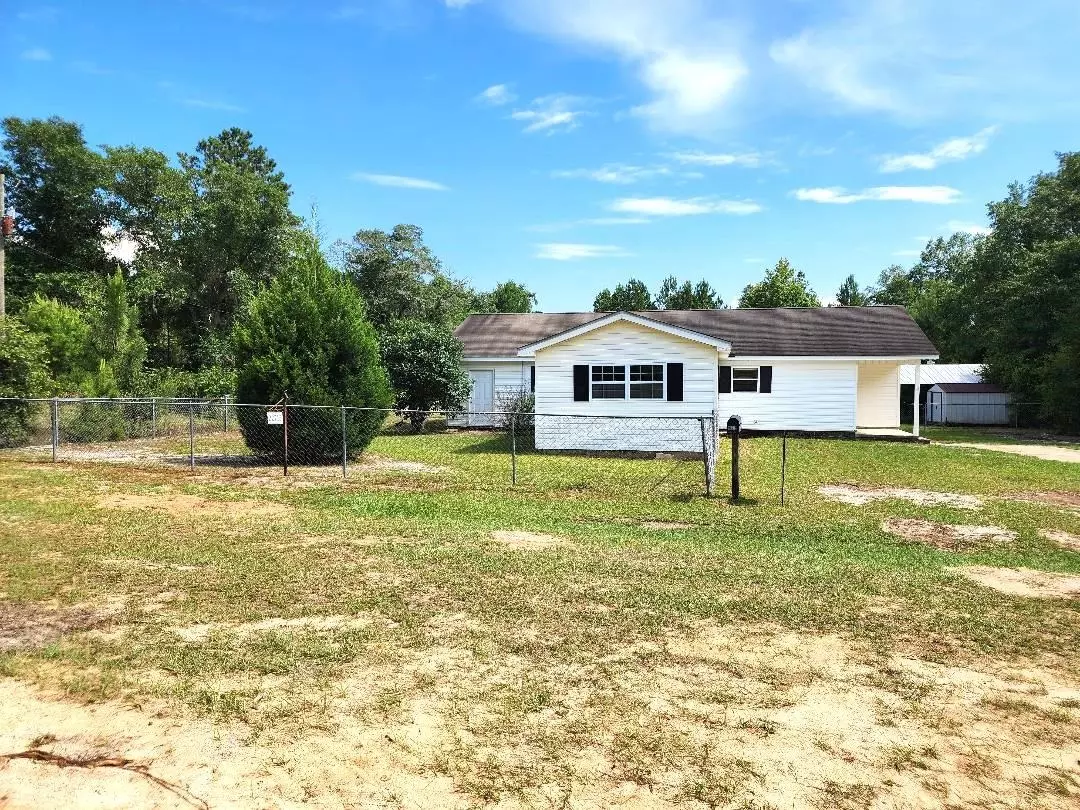$210,000
$229,000
8.3%For more information regarding the value of a property, please contact us for a free consultation.
22715 NE Beagle Drive Hosford, FL 32334
3 Beds
2 Baths
1,900 SqFt
Key Details
Sold Price $210,000
Property Type Single Family Home
Sub Type Detached Single Family
Listing Status Sold
Purchase Type For Sale
Square Footage 1,900 sqft
Price per Sqft $110
MLS Listing ID 388396
Sold Date 08/28/25
Style Traditional/Classical
Bedrooms 3
Full Baths 2
Construction Status Siding - Vinyl
Year Built 2011
Lot Size 1.100 Acres
Lot Dimensions 147x300x173x301
Property Sub-Type Detached Single Family
Property Description
Charming 3 Bed / 2 Bath Country Home on 1.1 Acres – Peaceful & Private Setting! Escape to the tranquility of the countryside with this beautifully updated 3-bedroom, 2-bath home situated on a fenced 1.1-acre lot. Enjoy the perfect blend of comfort and space with room to grow and explore. Property Features: Brand new CHA Unit! Culligan water system. 3 Bedrooms / 2 Full Bathrooms. Huge Bedrooms! Two offices or multi-purpose rooms. Brand new luxury vinyl plank flooring and tile throughout. Fresh interior paint – move-in ready! New water heater. Fully fenced property – ideal for pets, gardening, or just enjoying your own private space. 2-bay pole barn – great for storage, hobbies, or equipment. Serene and secluded – enjoy peace and quiet just 45 minutes from Tallahassee. Whether you're looking for a quiet retreat or a place to call home with room to breathe, this property offers the perfect country lifestyle. Don't miss out on this unique opportunity! Measurements are approximate. Please verify if important.
Location
State FL
County Liberty
Area Liberty
Rooms
Other Rooms Pantry, Study/Office, Utility Room - Inside, Walk-in Closet
Master Bedroom 14x12
Bedroom 2 14x11
Bedroom 3 25x13
Living Room 19x16
Dining Room 10x10 10x10
Kitchen 12x10 12x10
Family Room 0x0
Interior
Heating Central, Electric
Cooling Central, Electric, Fans - Ceiling
Flooring Tile, Vinyl Plank
Equipment Dishwasher, Microwave, Refrigerator, Stove
Exterior
Exterior Feature Traditional/Classical
Parking Features Carport - 2 Car, Driveway Only
Utilities Available Electric
View None
Road Frontage Unpaved
Private Pool No
Building
Lot Description Combo Living Rm/DiningRm, Open Floor Plan
Story Story - One
Level or Stories Story - One
Construction Status Siding - Vinyl
Schools
Elementary Schools Other County
Middle Schools Other County
High Schools Other County
Others
HOA Fee Include None
Ownership Sykes
SqFt Source Tax
Acceptable Financing Conventional, FHA, VA, USDA/RD, USDA/RF, Cash Only
Listing Terms Conventional, FHA, VA, USDA/RD, USDA/RF, Cash Only
Read Less
Want to know what your home might be worth? Contact us for a FREE valuation!

Our team is ready to help you sell your home for the highest possible price ASAP
Bought with 850 Hometown Realty






