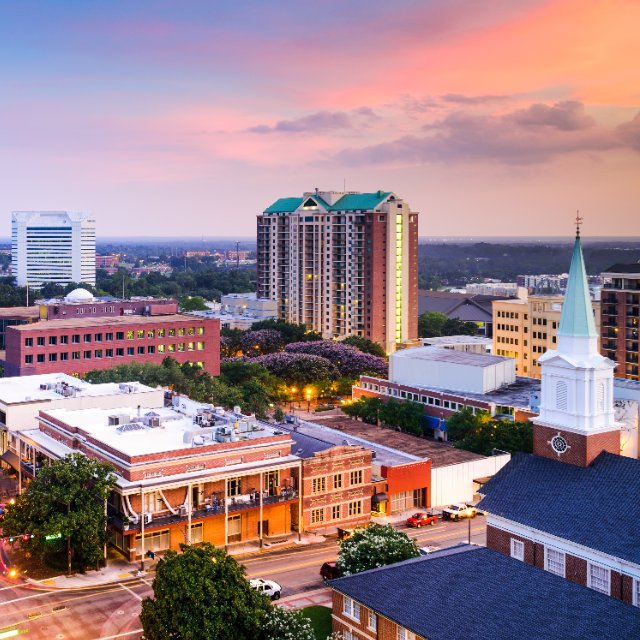$549,000
$557,000
1.4%For more information regarding the value of a property, please contact us for a free consultation.
508 Karcher Avenue Tallahassee, FL 32317
3 Beds
2 Baths
1,961 SqFt
Key Details
Sold Price $549,000
Property Type Single Family Home
Sub Type Detached Single Family
Listing Status Sold
Purchase Type For Sale
Square Footage 1,961 sqft
Price per Sqft $279
Subdivision Camellia Oaks
MLS Listing ID 384848
Sold Date 08/29/25
Style Cottage
Bedrooms 3
Full Baths 2
Construction Status Siding - Fiber Cement,Slab
HOA Fees $350/ann
Year Built 2021
Lot Size 2,613 Sqft
Property Sub-Type Detached Single Family
Property Description
"Discover the lifestyle you've been waiting for in Tallahassee's most sought-after 55+ Community!" This sunning 3/2 cottage is a must-see offering upscale finishes and serene views. Enjoy gorgeous engineered hardwood flooring throughout, custom cabinetry and trim work, quartz countertops, and stainless steel appliances. The spacious screened porch overlooks peaceful green space. Primary Suite features a custom wood shelving and a luxurious bath with a walk-in shower and dual vanities topped with quartz counters. As Tallahassee's only 55+ community, residents enjoy exclusive amenities including a pool, 2 fitness centers, dog park, Pickleball Court and a private dock for fishing with breathtaking view of Bucklake. Come Experience low maintenance living in a vibrant, active adult neighborhood today!
Location
State FL
County Leon
Area Ne-01
Rooms
Other Rooms Foyer, Pantry, Porch - Screened, Utility Room - Inside, Walk-in Closet
Master Bedroom 16x16
Bedroom 2 12x12
Bedroom 3 12x12
Living Room 22x21
Dining Room 0 0
Kitchen 20x8 20x8
Family Room 0
Interior
Heating Central, Natural Gas
Cooling Central, Electric, Fans - Ceiling
Flooring Tile, Engineered Wood
Equipment Dishwasher, Disposal, Dryer, Microwave, Refrigerator w/Ice, Washer, Irrigation System, Range/Oven
Exterior
Exterior Feature Cottage
Parking Features Garage - 2 Car
Pool Pool - In Ground, Community
Utilities Available Gas, Tankless
View Park View
Road Frontage Maint - Private, Paved, Street Lights, Sidewalks
Private Pool No
Building
Lot Description Great Room, Kitchen with Bar, Combo Living Rm/DiningRm, Open Floor Plan
Story Story - One, Bedroom - Split Plan
Level or Stories Story - One, Bedroom - Split Plan
Construction Status Siding - Fiber Cement,Slab
Schools
Elementary Schools Buck Lake
Middle Schools Swift Creek
High Schools Lincoln
Others
HOA Fee Include Community Pool,Termite Bond,Club House Amenities,Maintenance - Lawn
Ownership Lord
SqFt Source Tax
Acceptable Financing Conventional, FHA, VA
Listing Terms Conventional, FHA, VA
Read Less
Want to know what your home might be worth? Contact us for a FREE valuation!

Our team is ready to help you sell your home for the highest possible price ASAP
Bought with Coldwell Banker Hartung






