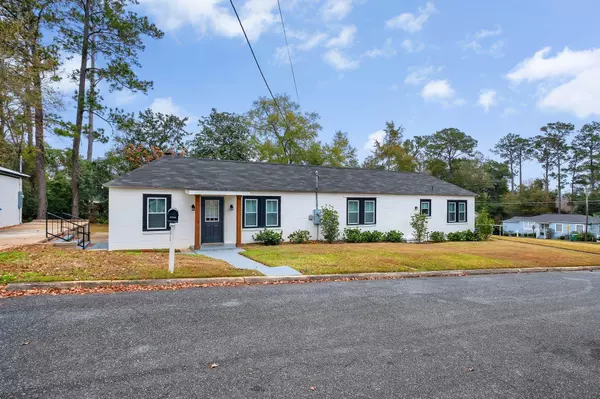$350,000
$375,000
6.7%For more information regarding the value of a property, please contact us for a free consultation.
602 N 9th Street Quincy, FL 32351
4 Beds
3 Baths
3,842 SqFt
Key Details
Sold Price $350,000
Property Type Single Family Home
Sub Type Detached Single Family
Listing Status Sold
Purchase Type For Sale
Square Footage 3,842 sqft
Price per Sqft $91
Subdivision Burma Heights
MLS Listing ID 380268
Sold Date 08/29/25
Style Traditional/Classical
Bedrooms 4
Full Baths 3
Year Built 1940
Lot Size 0.470 Acres
Property Sub-Type Detached Single Family
Property Description
***Motivated Seller, Bring All Offers*** Seller will contribute to closing cost with acceptable offer*** Absolutely one of the most beautiful remodeled homes in Burmah Heights! This home sits on .47 acre corner lot. It is located near Historic Downtown Quincy, 2 blocks from Burmah Heights Park, walking distance to Quincy Music Theater, Gadsden Arts, The Bantam Bay Cafe, Big Papa's Chop House, Bakeries, Boutiques, etc. The home has been tastefully decorated and all furnishings are included with the sale of the home. The property has a cottage behind the main house, 1 bedroom / 1 bath. This can be used for office, guest house, income producing apartment, etc. The home has multiple purpose use rooms, large finished basement, two separate driveway entries, one from 9th St. and one from Myrtle Ave.. Room dimensions to be verified.
Location
State FL
County Gadsden
Area Gadsden
Rooms
Family Room 20x20
Other Rooms Study/Office, Utility Room - Inside, Walk-in Closet, Bonus Room, Basement - Finished
Master Bedroom 15x15
Bedroom 2 15x15
Bedroom 3 13x13
Bedroom 4 13x13
Living Room 15x15
Dining Room 15x15 15x15
Kitchen 15x12 15x12
Family Room 20x20
Interior
Heating Central, Electric
Flooring Laminate/Pergo Type, Vinyl Plank
Equipment Dishwasher, Dryer, Microwave, Refrigerator w/Ice, Washer, Range/Oven
Exterior
Exterior Feature Traditional/Classical
Parking Features Driveway Only
Utilities Available Electric
View None
Road Frontage Curb & Gutters, Maint - Gvt., Sidewalks
Private Pool No
Building
Lot Description Combo Family Rm/DiningRm, Great Room, Kitchen - Eat In, Combo Living Rm/DiningRm, Open Floor Plan
Story Bedroom - Split Plan
Level or Stories Bedroom - Split Plan
Schools
Elementary Schools Munroe Elementary (Gadsden)
Middle Schools Shanks Middle School (Gadsden)
High Schools East Gadsden High School
Others
Ownership McClune Oleary
SqFt Source Tax
Acceptable Financing Conventional, FHA, VA, USDA/RD, USDA/RF
Listing Terms Conventional, FHA, VA, USDA/RD, USDA/RF
Read Less
Want to know what your home might be worth? Contact us for a FREE valuation!

Our team is ready to help you sell your home for the highest possible price ASAP
Bought with Fenstermaker & Associates Real






