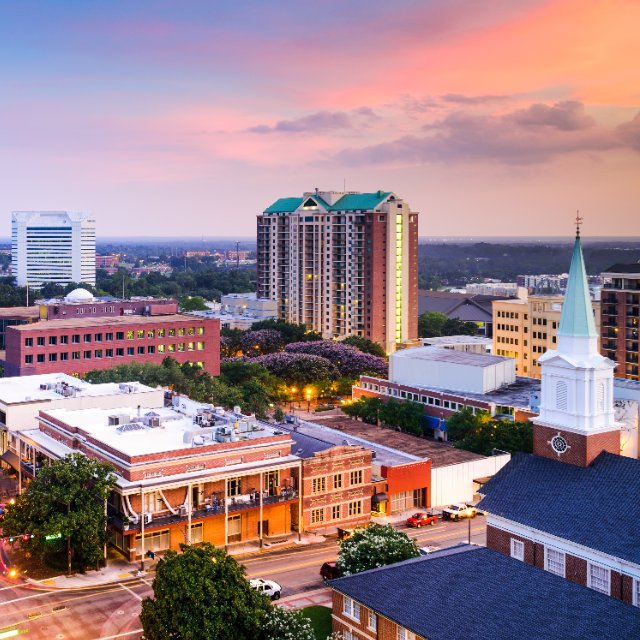$390,000
$399,000
2.3%For more information regarding the value of a property, please contact us for a free consultation.
3256 N SHANNON LAKES Drive Tallahassee, FL 32309
3 Beds
3 Baths
1,911 SqFt
Key Details
Sold Price $390,000
Property Type Single Family Home
Sub Type Detached Single Family
Listing Status Sold
Purchase Type For Sale
Square Footage 1,911 sqft
Price per Sqft $204
Subdivision Killearn Estates
MLS Listing ID 386595
Sold Date 08/29/25
Style Traditional/Classical
Bedrooms 3
Full Baths 2
Half Baths 1
Construction Status Brick 1 or 2 Sides,Siding-Wood
HOA Fees $12/ann
Year Built 1985
Lot Size 0.390 Acres
Lot Dimensions 80X182X103X200
Property Sub-Type Detached Single Family
Property Description
Open House Sunday July 13th 12:00-4:00pm! Welcome home to this charming 3/3 in Killearn Estates! Prime location in NE Tallahassee, top schools, option to join newly renovated country club & wonderful neighbors! This home offers an open floor plan, with plenty of natural light, cathedral ceiling, ampule storage space throughout, & hardwood floors. Walk out to the large backyard through a screened in back porch, tree swing & fully fenced in yard with a firepit! Breakfast nook, stainless steel appliances, open concept kitchen with pantry & storage. Each bedroom offers two closets, laundry room closet storage, master bedroom & bathroom storage & more! Upgrades include fresh touch up paint, gutters/roof have been cleaned, chimney has been cleaned, home has been pressure washed, bedroom carpet has been professionally cleaned, new water heater in 2023, new microwave 2023, roof 2021 & more!
Location
State FL
County Leon
Area Ne-01
Rooms
Master Bedroom 16x14
Bedroom 2 13x12
Bedroom 3 11x11
Living Room 19x18
Dining Room 14x11 14x11
Kitchen 18x10 18x10
Family Room -
Interior
Heating Central, Electric, Fireplace - Wood, Heat Pump
Cooling Central, Electric, Fans - Ceiling, Heat Pump
Flooring Carpet, Engineered Wood
Equipment Dishwasher, Disposal, Microwave, Refrigerator w/Ice, Range/Oven
Exterior
Exterior Feature Traditional/Classical
Parking Features Garage - 2 Car
Utilities Available Electric
View Green Space Frontage
Road Frontage Maint - Gvt., Paved, Street Lights, Sidewalks
Private Pool No
Building
Lot Description Separate Family Room, Kitchen with Bar, Separate Dining Room, Separate Kitchen
Story Story - One
Level or Stories Story - One
Construction Status Brick 1 or 2 Sides,Siding-Wood
Schools
Elementary Schools Desoto Trail
Middle Schools William J. Montford Middle School
High Schools Chiles
Others
Ownership O'BRIEN
SqFt Source Tax
Acceptable Financing Conventional, Cash Only
Listing Terms Conventional, Cash Only
Read Less
Want to know what your home might be worth? Contact us for a FREE valuation!

Our team is ready to help you sell your home for the highest possible price ASAP
Bought with EXP Realty, LLC






