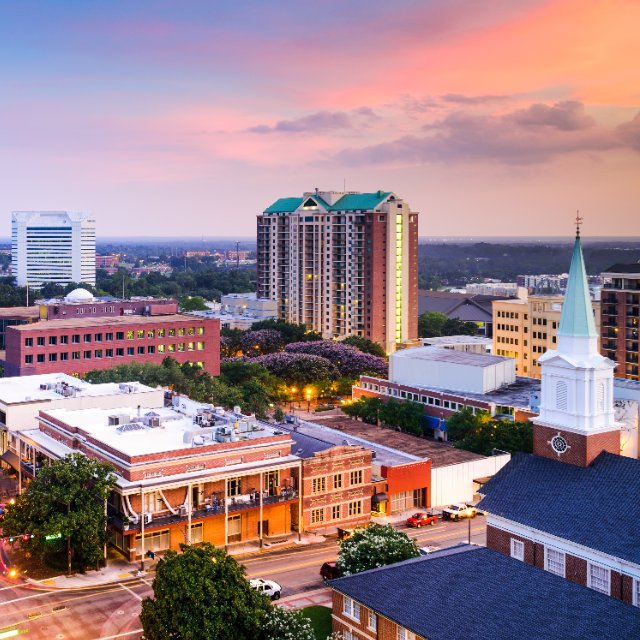$649,900
$649,900
For more information regarding the value of a property, please contact us for a free consultation.
2820 Hannon Hill Drive Tallahassee, FL 32309
3 Beds
4 Baths
2,576 SqFt
Key Details
Sold Price $649,900
Property Type Single Family Home
Sub Type Detached Single Family
Listing Status Sold
Purchase Type For Sale
Square Footage 2,576 sqft
Price per Sqft $252
Subdivision Buckhead
MLS Listing ID 389031
Sold Date 09/02/25
Style Craftsman
Bedrooms 3
Full Baths 3
Half Baths 1
Construction Status Siding - Fiber Cement,Slab,Brick-Partial/Trim
HOA Fees $16/ann
Year Built 2012
Lot Size 0.610 Acres
Property Sub-Type Detached Single Family
Property Description
You will fall in love with this beautifully maintained single-story home in one of Tallahassee's favorite neighborhoods! The 3/3.5 includes custom-built shelving in pantry & bedroom closets, beautiful hardwood floors, an office that could be a 4th bedroom if desired. Split floor plan offers privacy for guests, while spacious master suite feels private & tucked away with large master bath & fantastic walk in closet! Step out to the back porch & take in the park-like landscaping that surrounds the home. Pool & deck area have been completely refinished & an automatic retractable awning rolls out to shade you with a quick push of a button. Oversized garage with built-in workshop space, 2019 whole house generator, 2020 HVAC with 3 zones, 2023 Tankless.
Location
State FL
County Leon
Area Ne-01
Rooms
Other Rooms Pantry, Porch - Covered, Porch - Screened, Study/Office, Utility Room - Inside, Walk-in Closet
Master Bedroom 18x16
Bedroom 2 14x14
Bedroom 3 14x13
Living Room 20x16
Dining Room 11x12 11x12
Kitchen 28x29 28x29
Family Room -
Interior
Heating Central, Electric, Fireplace - Gas
Cooling Central, Electric, Fans - Ceiling
Flooring Carpet, Hardwood
Equipment Dishwasher, Disposal, Dryer, Microwave, Oven(s), Refrigerator w/Ice, Security Syst Equip-Owned, Washer, Irrigation System, Stove, Generator, Surveillance Equipment
Exterior
Exterior Feature Craftsman
Parking Features Garage - 2 Car
Pool Pool - In Ground, Pool Equipment, Vinyl Liner, Owner
Utilities Available Gas, Tankless
View None
Road Frontage Maint - Gvt.
Private Pool Yes
Building
Lot Description Combo Family Rm/DiningRm, Great Room, Kitchen with Bar, Kitchen - Eat In, Combo Living Rm/DiningRm, Open Floor Plan
Story Story - One, Bedroom - Split Plan
Level or Stories Story - One, Bedroom - Split Plan
Construction Status Siding - Fiber Cement,Slab,Brick-Partial/Trim
Schools
Elementary Schools Wt Moore
Middle Schools William J. Montford Middle School
High Schools Lincoln
Others
HOA Fee Include None
SqFt Source Other
Acceptable Financing Conventional, FHA, VA, Cash Only
Listing Terms Conventional, FHA, VA, Cash Only
Read Less
Want to know what your home might be worth? Contact us for a FREE valuation!

Our team is ready to help you sell your home for the highest possible price ASAP
Bought with Keller Williams Town & Country






