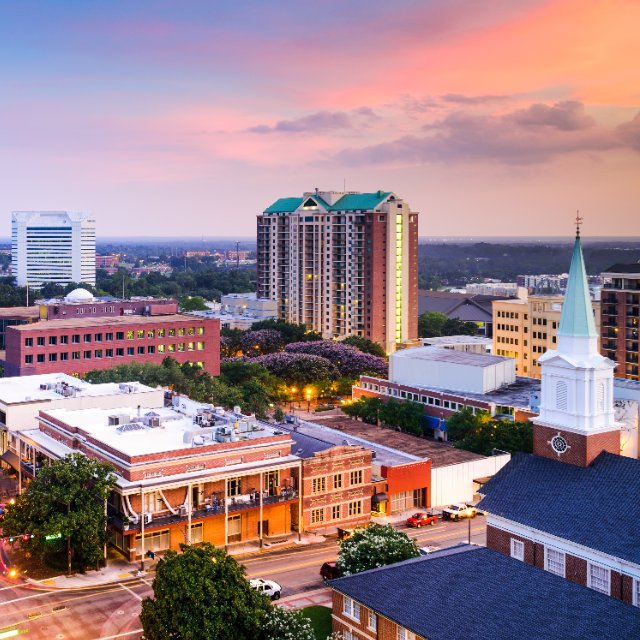$285,000
$285,000
For more information regarding the value of a property, please contact us for a free consultation.
4456 Widgeon Way Tallahassee, FL 32303
3 Beds
2 Baths
2,221 SqFt
Key Details
Sold Price $285,000
Property Type Single Family Home
Sub Type Detached Single Family
Listing Status Sold
Purchase Type For Sale
Square Footage 2,221 sqft
Price per Sqft $128
Subdivision Lakewood Village
MLS Listing ID 388650
Sold Date 09/02/25
Style Modern/Contemporary,Traditional/Classical
Bedrooms 3
Full Baths 2
Construction Status Brick 4 Sides
HOA Fees $2/ann
Year Built 1974
Lot Size 0.310 Acres
Lot Dimensions 150x91x147x89
Property Sub-Type Detached Single Family
Property Description
This home features three bedrooms, two bathrooms, a cozy fireplace, and a versatile bonus space—ideal for a home office, playroom, or guest area. It sits on a generous, fenced lot perfect for outdoor living and entertaining. A powered gazebo adds functionality and charm to your outdoor living space. Updates include an updated kitchen space, flooring, fresh finishes, an open concept layout and more. Major upgrade: the 2024 roof is equipped with solar panels that will be paid off at closing, offering long-term energy savings. The HOA fee of $25/year is a volunteer fee. Conveniently located just minutes from I-10, local shops, dining, and everyday essentials, this home offers the perfect balance of comfort and accessibility. Schedule a showing today to see it for yourself.
Location
State FL
County Leon
Area Ne-01
Rooms
Other Rooms Garage Enclosed, Porch - Covered, Utility Room - Inside, Walk-in Closet
Master Bedroom 14x11
Bedroom 2 12x11
Bedroom 3 13x11
Living Room 23x17
Dining Room 11x9 11x9
Kitchen 17x11 17x11
Family Room 0x0
Interior
Heating Central, Fireplace - Wood
Cooling Central
Flooring Laminate/Pergo Type
Equipment Dishwasher, Disposal, Dryer, Oven(s), Refrigerator, Washer, Range/Oven
Exterior
Exterior Feature Modern/Contemporary, Traditional/Classical
Parking Features Driveway Only
Utilities Available Electric
View None
Road Frontage Maint - Gvt., Paved
Private Pool No
Building
Lot Description Combo Family Rm/DiningRm, Kitchen - Eat In, Open Floor Plan
Story Story - One
Level or Stories Story - One
Construction Status Brick 4 Sides
Schools
Elementary Schools Springwood
Middle Schools Griffin
High Schools Godby
Others
HOA Fee Include None
Ownership Brown
SqFt Source Tax
Acceptable Financing Conventional, FHA, VA, USDA/RD, Cash Only
Listing Terms Conventional, FHA, VA, USDA/RD, Cash Only
Read Less
Want to know what your home might be worth? Contact us for a FREE valuation!

Our team is ready to help you sell your home for the highest possible price ASAP
Bought with Keller Williams Town & Country






