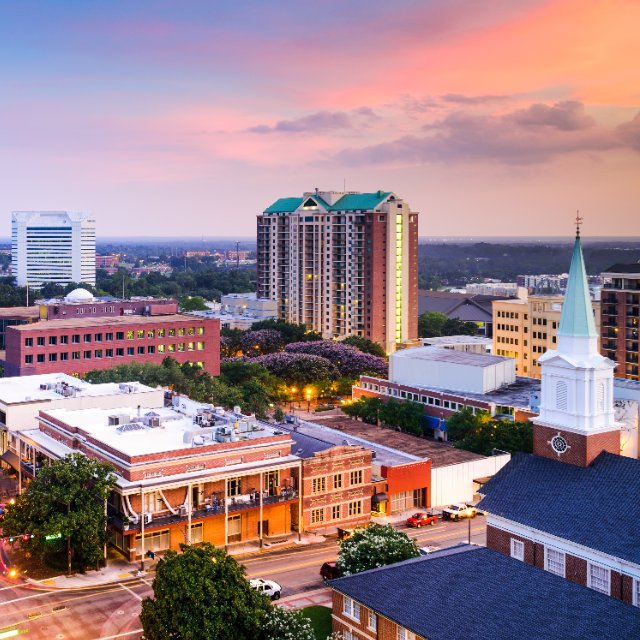$332,500
$350,000
5.0%For more information regarding the value of a property, please contact us for a free consultation.
711 KENILWORTH Road Tallahassee, FL 32312
3 Beds
2 Baths
1,498 SqFt
Key Details
Sold Price $332,500
Property Type Single Family Home
Sub Type Detached Single Family
Listing Status Sold
Purchase Type For Sale
Square Footage 1,498 sqft
Price per Sqft $221
Subdivision Waverly Hills
MLS Listing ID 387414
Sold Date 09/03/25
Style Traditional/Classical
Bedrooms 3
Full Baths 2
Construction Status Brick 4 Sides,Crawl Space
Year Built 1970
Lot Size 0.580 Acres
Lot Dimensions 136x181x136x181
Property Sub-Type Detached Single Family
Property Description
Nestled in one of Tallahassee's most desirable neighborhoods, this classic 3-bedroom, 2-bath brick home offers timeless appeal and incredible potential. Located in Waverly Hills, you'll enjoy a peaceful, tree-lined setting just minutes from the heart of town. Step inside to find a traditional layout with a separate dining room and formal living room, full of natural light and character. While the home would benefit from some modern updates, it boasts solid bones and plenty of charm, making it a perfect canvas for your vision. Out back, the generously sized, naturally landscaped yard provides both privacy and a sense of seclusion—your own quiet retreat just moments from parks, ponds, shopping, and local dining favorites. Don't miss this rare opportunity to own in Waverly Hills—schedule your showing today!
Location
State FL
County Leon
Area Ne-01
Rooms
Other Rooms Utility Room - Outside
Master Bedroom 15x12
Bedroom 2 12x10
Bedroom 3 12x12
Living Room 19x12
Dining Room 12x12 12x12
Kitchen 12x12 12x12
Family Room -
Interior
Heating Central, Electric, Fireplace - Wood
Cooling Central, Electric, Fans - Ceiling
Flooring Carpet, Hardwood
Equipment Dishwasher, Disposal, Refrigerator, Range/Oven
Exterior
Exterior Feature Traditional/Classical
Parking Features Carport - 2 Car
Utilities Available Electric
View None
Road Frontage Maint - Gvt., Paved
Private Pool No
Building
Lot Description Separate Dining Room, Separate Living Room
Story Story - One
Level or Stories Story - One
Construction Status Brick 4 Sides,Crawl Space
Schools
Elementary Schools Gilchrist
Middle Schools Raa
High Schools Leon
Others
Ownership Atkeson
SqFt Source Other
Acceptable Financing Conventional, Cash Only
Listing Terms Conventional, Cash Only
Read Less
Want to know what your home might be worth? Contact us for a FREE valuation!

Our team is ready to help you sell your home for the highest possible price ASAP
Bought with Alta Vista Realty






