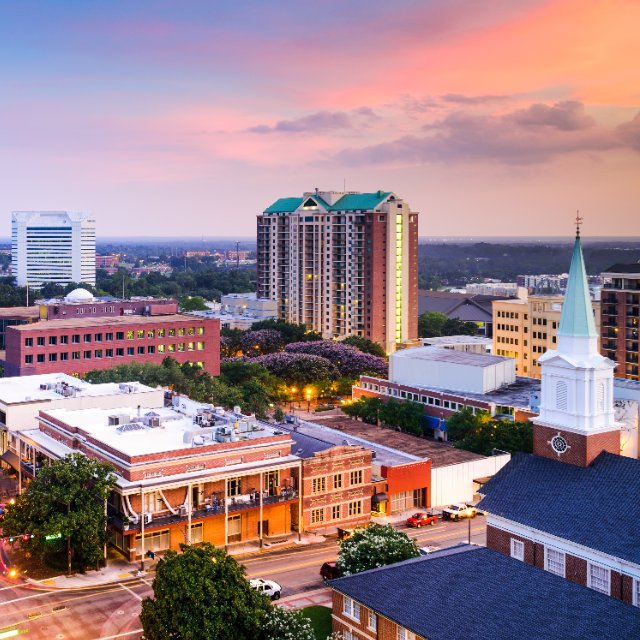$765,000
$799,000
4.3%For more information regarding the value of a property, please contact us for a free consultation.
9544 Hawk Ridge Road Tallahassee, FL 32312
3 Beds
3 Baths
2,632 SqFt
Key Details
Sold Price $765,000
Property Type Single Family Home
Sub Type Detached Single Family
Listing Status Sold
Purchase Type For Sale
Square Footage 2,632 sqft
Price per Sqft $290
Subdivision Luna Pines
MLS Listing ID 385113
Sold Date 09/05/25
Style Traditional/Classical
Bedrooms 3
Full Baths 2
Half Baths 1
Construction Status Siding - Fiber Cement,Crawl Space
HOA Fees $16/ann
Year Built 1986
Lot Size 2.530 Acres
Property Sub-Type Detached Single Family
Property Description
Come experience an ideal blend of home, paradise, and nature. When you arrive you will notice how perfectly maintained the exterior of this house and property are....The home boasts 3 bedrooms, 2.5 bathrooms, a separate office, and 2632 s/ft. of living space with 9 ft ceilings. Additionally, the property includes an oversized saltwater pool, hot tub, a 351 s/ft. bonus room, and a 321 s/ft detached/finished recreation room set upon a lush landscape of 2.53 acres. Thoughtful office to the right of the foyer with a closet next to it, which could be used as a 4th bedroom. The living room provides warmth & wonderful views of the pool and yard. The kitchen and dining area are the center of attention for entertainment and everyday living with family. Upstairs you'll find a well-appointed master suite, suitable second bedroom, oversized third bedroom, and a 31' x 11.5' bonus room! When you step into the backyard you are literally in your own oasis with an amazing feeling like you're on vacation when you're really at home. Beyond the pool you'll find a wonderful recreation room, an established muscadine vine, a flourishing peach tree, and deer running throughout the property. BRING YOUR TOYS! Perfect situation for RV and boat owners. All systems and components of this home have been meticulously upgraded and maintained over the years. To see the full story (pictures,floorplan,3D tour) of this home please visit: https://shorturl.at/mU51M This home is a must see! Schedule your private tour today!
Location
State FL
County Leon
Area Ne-01
Rooms
Other Rooms Foyer, Porch - Covered, Recreation Room - Outside, Study/Office, Utility Room - Inside, Walk-in Closet, Bonus Room
Master Bedroom 18x19
Bedroom 2 11x10
Bedroom 3 18x16
Living Room 18x26
Dining Room 10x13 10x13
Kitchen 20x13 20x13
Family Room 0x0
Interior
Heating Central, Electric, Fireplace - Wood, Heat Pump
Cooling Central, Electric, Fans - Ceiling, Window/Wall Unit
Flooring Carpet, Tile, Hardwood
Equipment Central Vacuum, Dishwasher, Disposal, Dryer, Microwave, Refrigerator w/Ice, Security Syst Equip-Owned, Washer, Range/Oven, Surveillance Equipment, Water Softener
Exterior
Exterior Feature Traditional/Classical
Parking Features Garage - 2 Car
Pool Pool - In Ground, Pool Equipment, Vinyl Liner, Salt/Saline
Utilities Available Electric
View None
Road Frontage Maint - Private, Paved
Private Pool Yes
Building
Lot Description Kitchen with Bar, Combo Living Rm/DiningRm, Separate Kitchen
Story Story - Two MBR Up
Level or Stories Story - Two MBR Up
Construction Status Siding - Fiber Cement,Crawl Space
Schools
Elementary Schools Hawks Rise
Middle Schools Deerlake
High Schools Chiles
Others
HOA Fee Include Maintenance - Road
Ownership Merchant
SqFt Source Other
Acceptable Financing Conventional, VA
Listing Terms Conventional, VA
Read Less
Want to know what your home might be worth? Contact us for a FREE valuation!

Our team is ready to help you sell your home for the highest possible price ASAP
Bought with Keller Williams Town & Country






