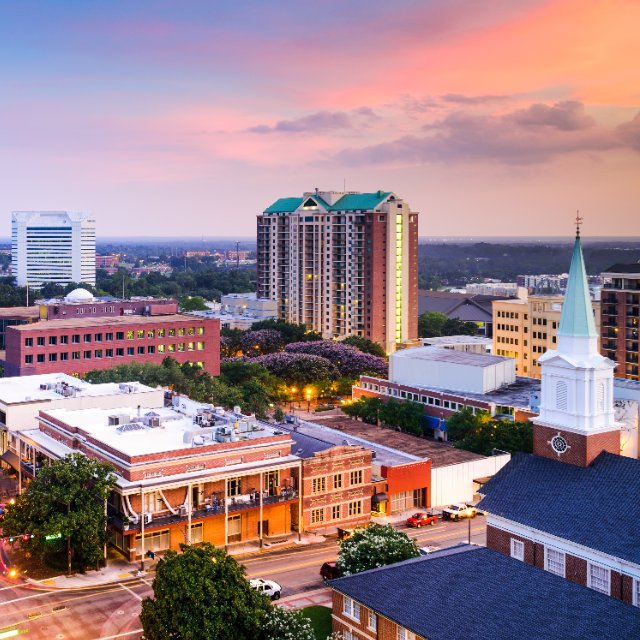$255,000
$259,900
1.9%For more information regarding the value of a property, please contact us for a free consultation.
5529 Green Meadows Court Tallahassee, FL 32303
3 Beds
2 Baths
1,338 SqFt
Key Details
Sold Price $255,000
Property Type Single Family Home
Sub Type Detached Single Family
Listing Status Sold
Purchase Type For Sale
Square Footage 1,338 sqft
Price per Sqft $190
Subdivision Tower Oaks
MLS Listing ID 388239
Sold Date 09/05/25
Style Traditional/Classical
Bedrooms 3
Full Baths 2
Construction Status Siding - Vinyl,Slab,Brick-Partial/Trim
HOA Fees $16/ann
Year Built 2003
Lot Size 5,227 Sqft
Property Sub-Type Detached Single Family
Property Description
*Tower Oaks move-in ready 3bed/2bath/1 car garage w/ NEW roof & NEW HVAC! ~ This cute, well maintained home has a Brand new 2025 roof & a Brand new 2025 HVAC, a spacious screened & covered back patio addition & an expanded driveway. The primary suite has lots of light w/large windows & double vanities in the bathroom, a spacious walk-in closet and separate shower. Features include: laminate wood throughout (no carpet), ceiling fans, an open kitchen w/ample counter space and storage as well as a wood burning fireplace and alarm system. This split plan has two addt'l bedrooms with a second bathroom off of the living room. The backyard is private w/mature landscaping offering lots of shade from the sun and a spacious covered & screened back patio for entertaining. Close to I10 and Publix shopping center!
Location
State FL
County Leon
Area Ne-01
Rooms
Family Room 0X0
Other Rooms Garage Enclosed, Porch - Covered, Porch - Screened, Walk-in Closet
Master Bedroom 16X13
Bedroom 2 9x9
Bedroom 3 9x9
Living Room 21X15
Dining Room 9X8 9X8
Kitchen 12X8 12X8
Family Room 0X0
Interior
Heating Central, Electric, Fireplace - Wood
Cooling Central, Electric, Fans - Ceiling
Flooring Laminate/Pergo Type
Equipment Dishwasher, Disposal, Dryer, Refrigerator w/Ice, Refrigerator, Security Syst Equip-Owned, Washer, Range/Oven
Exterior
Exterior Feature Traditional/Classical
Parking Features Garage - 1 Car
Utilities Available Electric
View None
Road Frontage Curb & Gutters, Paved
Private Pool No
Building
Lot Description Kitchen - Eat In, Combo Living Rm/DiningRm
Story Story - One, Bedroom - Split Plan
Level or Stories Story - One, Bedroom - Split Plan
Construction Status Siding - Vinyl,Slab,Brick-Partial/Trim
Schools
Elementary Schools Springwood
Middle Schools Griffin
High Schools Godby
Others
HOA Fee Include Common Area
SqFt Source Tax
Acceptable Financing Conventional, FHA, VA, USDA/RD
Listing Terms Conventional, FHA, VA, USDA/RD
Read Less
Want to know what your home might be worth? Contact us for a FREE valuation!

Our team is ready to help you sell your home for the highest possible price ASAP
Bought with Superior Realty Group LLC






