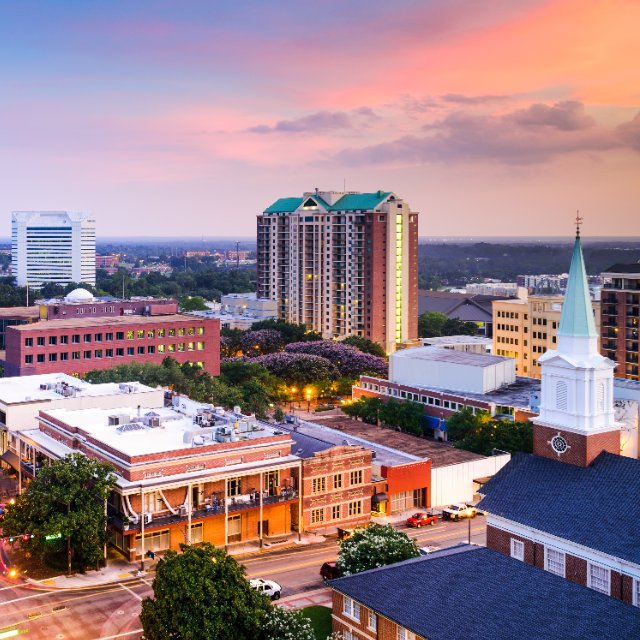$139,500
$149,900
6.9%For more information regarding the value of a property, please contact us for a free consultation.
1497 Live Oak Drive Tallahassee, FL 32301
2 Beds
3 Baths
1,056 SqFt
Key Details
Sold Price $139,500
Property Type Townhouse
Sub Type Townhouse
Listing Status Sold
Purchase Type For Sale
Square Footage 1,056 sqft
Price per Sqft $132
Subdivision St Augustine Village
MLS Listing ID 389443
Sold Date 09/04/25
Style Traditional/Classical
Bedrooms 2
Full Baths 2
Half Baths 1
Construction Status Siding - Vinyl,Slab
Year Built 1991
Lot Size 1,742 Sqft
Lot Dimensions 22x97x18x85
Property Sub-Type Townhouse
Property Description
Be sure to see the 3D virtual tour and video walk-through of this amazing townhome walking distance to all the conveniences of the Governor's Square Shopping District, and less than 10 minutes from downtown and Florida State University. The home is located in a building with green space to the left, and parking in the front. Enter the unit to an open floor plan featuring a half bathroom for guests, paneled flooring, a cozy wood-burning fireplace, chandeliered dining area, utility closet, and bar-top seating leading into the kitchen. The kitchen boasts a small pantry, white appliances, and light oak colored cabinets. Just off the main living area are sliding glass doors leading to a privacy fenced yard with an additional utility closet. Both primary suites have ample closet space with built-ins, paneled flooring, and light and bright bathrooms with vanity lighting. Recent updates include: Thermostat & Circuit Control Board (2024), Oven (2023), Refrigerator (2023), Water Heater (2023), and 3-Tab Roof (2022).
Location
State FL
County Leon
Area Ne-01
Rooms
Other Rooms Utility Room - Inside, Utility Room - Outside
Master Bedroom 15x12
Bedroom 2 14x12
Living Room 22x13
Dining Room 0 0
Kitchen 9x7 9x7
Family Room 0
Interior
Heating Central, Electric, Fireplace - Wood, Heat Pump
Cooling Central, Electric, Fans - Ceiling, Heat Pump
Flooring Laminate/Pergo Type, Engineered Wood
Equipment Dishwasher, Disposal, Dryer, Refrigerator, Washer, Range/Oven
Exterior
Exterior Feature Traditional/Classical
Parking Features Driveway Only
Utilities Available Electric
View None
Road Frontage Maint - Private, Paved
Private Pool No
Building
Lot Description Kitchen with Bar, Combo Living Rm/DiningRm, Open Floor Plan
Story Story - Two MBR Up
Level or Stories Story - Two MBR Up
Construction Status Siding - Vinyl,Slab
Schools
Elementary Schools Apalachee
Middle Schools Fairview
High Schools Rickards
Others
HOA Fee Include None
Ownership Stephen C Oakley & Kather
SqFt Source Tax
Acceptable Financing Conventional, FHA, VA
Listing Terms Conventional, FHA, VA
Read Less
Want to know what your home might be worth? Contact us for a FREE valuation!

Our team is ready to help you sell your home for the highest possible price ASAP
Bought with Amac Real Estate Co.






