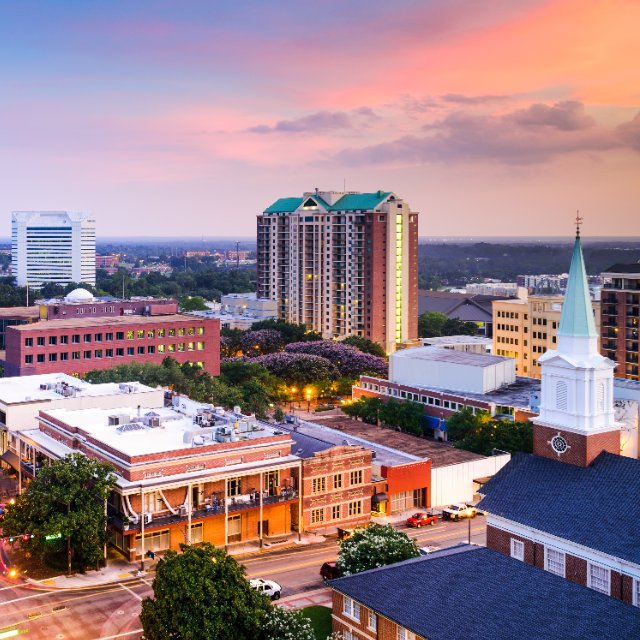$429,900
$439,400
2.2%For more information regarding the value of a property, please contact us for a free consultation.
2114 Deerfield Drive Tallahassee, FL 32308
4 Beds
2 Baths
2,330 SqFt
Key Details
Sold Price $429,900
Property Type Single Family Home
Sub Type Detached Single Family
Listing Status Sold
Purchase Type For Sale
Square Footage 2,330 sqft
Price per Sqft $184
Subdivision Ben Mor Hills
MLS Listing ID 387431
Sold Date 09/05/25
Style Ranch
Bedrooms 4
Full Baths 2
Construction Status Brick 3 Sides,Construction - Renovation,Crawl Space
Year Built 1964
Lot Size 0.320 Acres
Lot Dimensions 144X97X99X144
Property Sub-Type Detached Single Family
Property Description
Beautifully Renovated Home in Prime Tallahassee Location! This stunning home has been thoughtfully updated and is move-in ready, offering peace of mind with major improvements throughout. Recent upgrades include a brand-new roof, a new HVAC system in the rear portion of the house, a new water heater, and an upgraded electrical panel. The entire home has been substantially rewired and replumbed to ensure lasting quality and safety. Step into your fully renovated kitchen with all new appliances and its own butlers pantry. Both bathrooms have been fully renovated with modern fixtures and finishes. For added safety, the home features a new hardwired, interconnected smoke alarm system. Enjoy outdoor living and relaxation on the newly constructed deck, ideal for gatherings or quiet evenings. Step inside to discover all-new interior and exterior doors, updated doorknobs, fresh interior paint, and new trim that add a crisp, clean feel throughout. The all-new windows flood the home with natural light, creating bright, welcoming spaces perfect for everyday living and entertaining. Conveniently located just minutes from downtown and midtown Tallahassee, this home offers the perfect blend of comfort, style, and convenience. Another renovated house by Housing for the Glory of God.
Location
State FL
County Leon
Area Ne-01
Rooms
Family Room 18X15
Other Rooms Pantry, Utility Room - Inside
Master Bedroom 14X12
Bedroom 2 13X10
Bedroom 3 14X11
Bedroom 4 11X11
Living Room 24X15
Dining Room 12X12 12X12
Kitchen 15X10 15X10
Family Room 18X15
Interior
Heating Central, Electric
Cooling Central, Electric, Fans - Ceiling, Heat Pump, Natural Gas
Flooring Tile, Vinyl Plank
Equipment Dishwasher, Disposal, Refrigerator w/Ice, Cooktop, Stove, Ice Maker
Exterior
Exterior Feature Ranch
Parking Features Carport - 1 Car
Utilities Available Electric, Gas
View None
Road Frontage Maint - Gvt., Paved, Street Lights
Private Pool No
Building
Lot Description Combo Family Rm/DiningRm, Kitchen with Bar, Combo Living Rm/DiningRm
Story Story - One
Level or Stories Story - One
Construction Status Brick 3 Sides,Construction - Renovation,Crawl Space
Schools
Elementary Schools Hartsfield
Middle Schools Cobb
High Schools Leon
Others
HOA Fee Include None
Ownership Housing To The Glory Of G
SqFt Source Tax
Acceptable Financing Conventional, FHA, VA, Cash Only
Listing Terms Conventional, FHA, VA, Cash Only
Read Less
Want to know what your home might be worth? Contact us for a FREE valuation!

Our team is ready to help you sell your home for the highest possible price ASAP
Bought with Coldwell Banker Hartung






