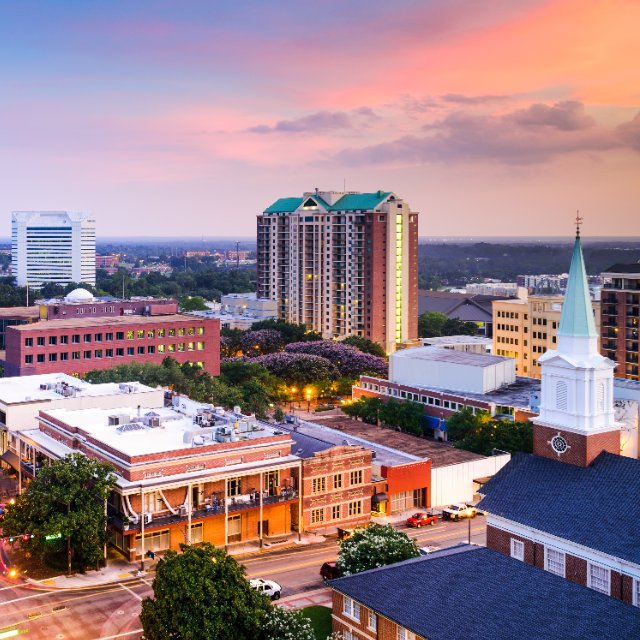$402,500
$399,500
0.8%For more information regarding the value of a property, please contact us for a free consultation.
3512 Whirlaway Trail Tallahassee, FL 32309-2011
3 Beds
2 Baths
2,207 SqFt
Key Details
Sold Price $402,500
Property Type Single Family Home
Sub Type Detached Single Family
Listing Status Sold
Purchase Type For Sale
Square Footage 2,207 sqft
Price per Sqft $182
Subdivision Killern Acres
MLS Listing ID 389073
Sold Date 09/05/25
Style Traditional/Classical
Bedrooms 3
Full Baths 2
Construction Status Siding - Vinyl,Stone,Slab
Year Built 1978
Lot Size 0.850 Acres
Lot Dimensions 206x200x206x180
Property Sub-Type Detached Single Family
Property Description
ICONIC DRIVE, BEAUTIFUL HOME, "A" SCHOOLS, GREAT PRICE ($181/sf)**OPEN HOUSE, SUN 2-5** Imagine an everyday drive that includes canopied Centerville Road, idyllic Santa Anita, and classic tree-lined streetcapes. Your drive ends at a pleasingly forested 0.85-acre lot with a spacious home that backs up to over 50 acres of open space. This well-maintained home feels warm and inviting. It has a large stone fireplace, very large bedrooms, and a cooks-delight kitchen with gas range, nearly new appliances, and granite countertops. Bonus spaces include a bright sunroom, a screened porch, a covered deck, and a tucked-away office. For young families, the Roberts EM/Montford MS School Complex is just 5 minutes away. These schools and Chiles HS are all "A" rated schools. The home has been well cared for and is move-in ready. A new roof in 2023 and new HVAC in 2022. No HOA. Priced to sell- quickly at $181/sq ft. as the owner is moving in September.
Location
State FL
County Leon
Area Ne-01
Rooms
Other Rooms Porch - Screened, Study/Office, Sunroom, Utility Room - Inside, Walk-in Closet
Master Bedroom 14x17
Bedroom 2 12x14
Bedroom 3 12x17
Living Room 19x26
Dining Room 11x11 11x11
Kitchen 13x9 13x9
Family Room 0x0
Interior
Heating Central, Electric, Fireplace - Wood, Heat Pump
Cooling Central, Electric
Flooring Carpet, Tile, Hardwood
Equipment Dishwasher, Dryer, Microwave, Refrigerator w/Ice, Security Syst Equip-Owned, Washer, Range/Oven
Exterior
Exterior Feature Traditional/Classical
Parking Features Garage - 1 Car
Utilities Available Electric, Gas
View Green Space Frontage
Road Frontage Maint - Gvt., Paved
Private Pool No
Building
Lot Description Separate Dining Room, Separate Kitchen, Separate Living Room
Story Story - One
Level or Stories Story - One
Construction Status Siding - Vinyl,Stone,Slab
Schools
Elementary Schools Roberts
Middle Schools William J. Montford Middle School
High Schools Chiles
Others
HOA Fee Include None
SqFt Source Tax
Acceptable Financing Conventional, FHA, VA, Cash Only
Listing Terms Conventional, FHA, VA, Cash Only
Read Less
Want to know what your home might be worth? Contact us for a FREE valuation!

Our team is ready to help you sell your home for the highest possible price ASAP
Bought with FL-GA Realty & Auction






