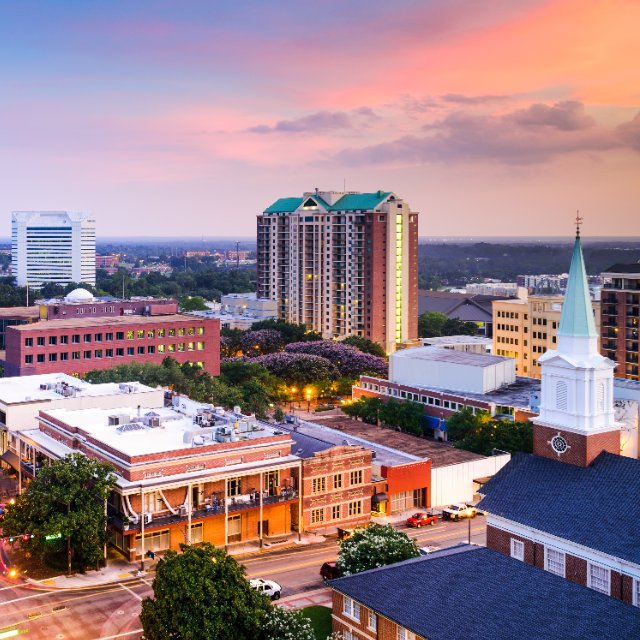$400,000
$410,000
2.4%For more information regarding the value of a property, please contact us for a free consultation.
1644 Eagles Watch Way Tallahassee, FL 32312
4 Beds
2 Baths
1,948 SqFt
Key Details
Sold Price $400,000
Property Type Single Family Home
Sub Type Detached Single Family
Listing Status Sold
Purchase Type For Sale
Square Footage 1,948 sqft
Price per Sqft $205
Subdivision Eagles Ridge
MLS Listing ID 385035
Sold Date 09/05/25
Style Traditional/Classical
Bedrooms 4
Full Baths 2
Construction Status Brick 4 Sides,Stucco-Synthetic
HOA Fees $75/ann
Year Built 2001
Lot Size 8,276 Sqft
Lot Dimensions 60x132x60x140
Property Sub-Type Detached Single Family
Property Description
MOVE RIGHT IN TO THIS BEAUTIFUL EAGLE's RIDGE HOME! Brand new roof with 50 year shingles and 10 year warranty to the buyer. AC replaced in 2020 and water heater in 2023. Other features include gleaming engineered wood floors, spacious great room with dramatic vaulted ceilings and decorative gas fireplace with built-ins open to the large kitchen with granite counter tops, stainless appliances including new refrigerator and tile floors. Split bedroom plan with spacious primary bedroom with walk-in closet and updated master bath with large shower and whirlpool tub. 9 ft ceilings in bedrooms with large picture window in front bedroom. 13x8 Screen porch over-looks the spacious back yard plus extra wide driveway. The dark painted wall in the living rm pictures has been painted the same wall color as the rest of the room. Private gated subdivision within Golden Eagle neighborhood. A golf course community. A wonderful place to make into your new home!
Location
State FL
County Leon
Area Ne-01
Rooms
Other Rooms Foyer, Pantry, Porch - Screened, Utility Room - Inside, Walk-in Closet
Master Bedroom 18x12
Bedroom 2 12x11
Bedroom 3 11x10
Bedroom 4 10x10
Living Room 28x13
Dining Room 11x10 11x10
Kitchen 26x11 26x11
Family Room 0x0
Interior
Heating Central, Fireplace - Gas, Natural Gas
Cooling Central, Electric, Fans - Ceiling
Flooring Tile, Engineered Wood
Equipment Dishwasher, Disposal, Microwave, Refrigerator w/Ice, Range/Oven
Exterior
Exterior Feature Traditional/Classical
Parking Features Garage - 2 Car
Utilities Available Gas
View None
Road Frontage Curb & Gutters, Maint - Gvt., Paved, Street Lights, Sidewalks
Private Pool No
Building
Lot Description Great Room, Kitchen with Bar, Kitchen - Eat In, Combo Living Rm/DiningRm, Open Floor Plan
Story Story - One, Bedroom - Split Plan
Level or Stories Story - One, Bedroom - Split Plan
Construction Status Brick 4 Sides,Stucco-Synthetic
Schools
Elementary Schools Killearn Lakes
Middle Schools Deerlake
High Schools Chiles
Others
HOA Fee Include Common Area
Ownership Dorothy Lynn Cronin
SqFt Source Tax
Acceptable Financing Conventional, FHA, VA
Listing Terms Conventional, FHA, VA
Read Less
Want to know what your home might be worth? Contact us for a FREE valuation!

Our team is ready to help you sell your home for the highest possible price ASAP
Bought with Keller Williams Town & Country






