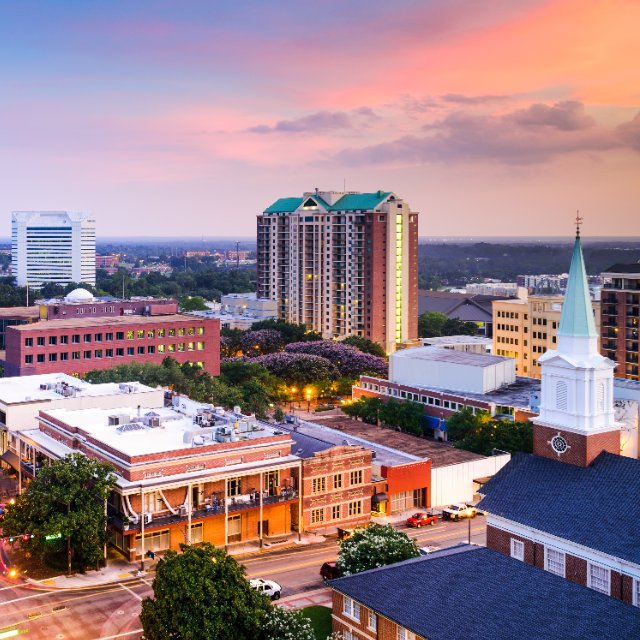$655,000
$689,900
5.1%For more information regarding the value of a property, please contact us for a free consultation.
10047 Covey Ride Street Tallahassee, FL 32312
5 Beds
5 Baths
3,034 SqFt
Key Details
Sold Price $655,000
Property Type Single Family Home
Sub Type Detached Single Family
Listing Status Sold
Purchase Type For Sale
Square Footage 3,034 sqft
Price per Sqft $215
Subdivision Luna Manor
MLS Listing ID 388904
Sold Date 09/08/25
Style Traditional/Classical,Farmhouse
Bedrooms 5
Full Baths 5
Construction Status Siding - Fiber Cement
HOA Fees $15/ann
Year Built 1999
Lot Size 1.500 Acres
Lot Dimensions 218x300x218x304
Property Sub-Type Detached Single Family
Property Description
Luna Manor Gem with Guest House, Pool & More on 1.5 Acres! This well-maintained property offers a rare combination of space, privacy, and versatility—featuring a main home, full guest house, pool, workshop, and shed on 1.5 acres. The main house is 2,353 sq ft with 4 beds/4 baths, and an office & bonus rm, plus soaring ceilings in the family room, an open eat-in kitchen with bar and new stainless appliances (2025), and a separate dining room. The primary suite includes two walk-in closets, double vanity, and separate jetted tub and shower. Upstairs, two bedrooms feature private baths, and a flexible bonus space. The 681 sq ft guest/pool house has a full kitchen, large living room, bedroom, and full bath—ideal for guests, multigenerational living, or income-producing rentals (no HOA restrictions!). Both homes open to a gorgeous pool with stone patio, screened/sun porches (2022), custom exterior lighting, and lush landscaping. Additional highlights include a new roof (2022), main house HVAC (2024), exterior paint & gutters (2023), workshop in carport, and a picnic area beneath a majestic oak. This is a truly special property offering flexible living and timeless charm!
Location
State FL
County Leon
Area Ne-01
Rooms
Family Room 18x15
Other Rooms Foyer, Porch - Covered, Study/Office, Sunroom, Utility Room - Inside, Walk-in Closet, Bonus Room
Master Bedroom 16x13
Bedroom 2 11x10
Bedroom 3 14x11
Bedroom 4 14x11
Bedroom 5 15x11
Living Room n/a
Dining Room 17x10 17x10
Kitchen 21x10 21x10
Family Room 18x15
Interior
Heating Central, Electric
Cooling Central, Electric, Fans - Ceiling, Window/Wall Unit
Flooring Carpet, Tile, Laminate/Pergo Type
Equipment Dishwasher, Dryer, Microwave, Refrigerator w/Ice, Washer, Range/Oven, Surveillance Equipment, Water Softener
Exterior
Exterior Feature Traditional/Classical, Farmhouse
Parking Features Carport - 2 Car
Pool Pool - In Ground, Pool Equipment, Owner
Utilities Available Electric
View None
Road Frontage Maint - Private, Paved
Private Pool Yes
Building
Lot Description Great Room, Kitchen with Bar, Kitchen - Eat In, Separate Dining Room
Story Bedroom - Split Plan, Story - Two MBR Down
Level or Stories Bedroom - Split Plan, Story - Two MBR Down
Construction Status Siding - Fiber Cement
Schools
Elementary Schools Hawks Rise
Middle Schools Deerlake
High Schools Chiles
Others
HOA Fee Include Common Area,Other
SqFt Source Other
Acceptable Financing Conventional, VA
Listing Terms Conventional, VA
Read Less
Want to know what your home might be worth? Contact us for a FREE valuation!

Our team is ready to help you sell your home for the highest possible price ASAP
Bought with Summit Group Realty, LLC






