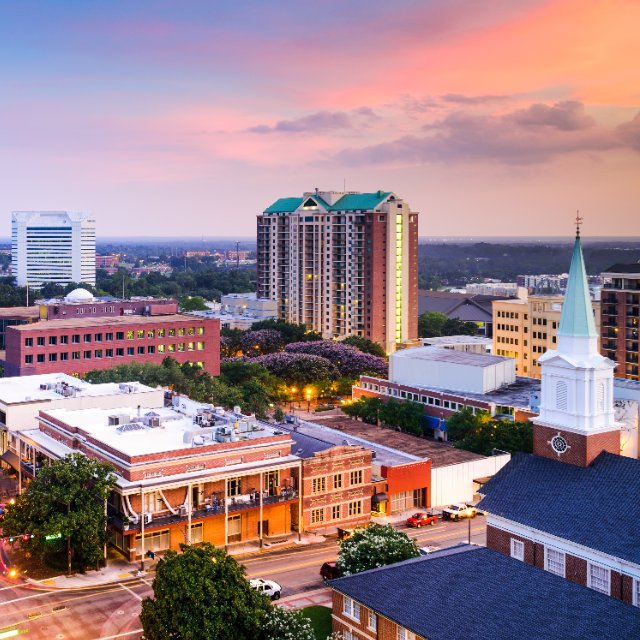$620,000
$640,000
3.1%For more information regarding the value of a property, please contact us for a free consultation.
7147 Beech Ridge Trail Tallahassee, FL 32312
4 Beds
4 Baths
3,140 SqFt
Key Details
Sold Price $620,000
Property Type Single Family Home
Sub Type Detached Single Family
Listing Status Sold
Purchase Type For Sale
Square Footage 3,140 sqft
Price per Sqft $197
Subdivision Killearn Lakes
MLS Listing ID 386632
Sold Date 09/08/25
Style Traditional/Classical
Bedrooms 4
Full Baths 4
Construction Status Brick 4 Sides
HOA Fees $10/ann
Year Built 2006
Lot Size 0.560 Acres
Property Sub-Type Detached Single Family
Property Description
Welcome to this classic brick home in Killearn Lakes offering exceptional space. Thoughtfully designed for both style and comfort, the open-concept living areas with high ceilings, gas fireplace, and dining area are filled with natural light. The focal part of the home, a gourmet chef's kitchen, is complete with high-end Viking appliances, custom cabinetry, generous counter space, a large island perfect for entertaining, and a walk in pantry. The spacious primary suite has trey ceiling, closet with ample storage (access from both bedroom and bath), separate vanities, walk in shower, jetted tub, and large office. Two of the spare bedrooms have walk in closets AND full bathrooms within. There is a fourth bedroom and guest full bath as well. There are two dedicated home office spaces that can easily be used for other possibilities- kid's game room, nursery... Inviting screened in back porch is perfect for relaxing in the evening. Home has three car garage, natural gas with two rinnai water heaters, 2024 roof, and 2020 HVAC. Fantastic location with several restaurants, shopping and even dog park within minutes! Whether you're working from home, hosting guests, or simply enjoying quiet evenings, this timeless brick beauty delivers the perfect balance of warmth and convenience.
Location
State FL
County Leon
Area Ne-01
Rooms
Other Rooms Pantry, Porch - Covered, Porch - Screened, Study/Office, Utility Room - Inside, Walk-in Closet
Master Bedroom 19x15
Bedroom 2 21x13
Bedroom 3 18x14
Bedroom 4 12x12
Living Room 25x24
Dining Room 23x20 23x20
Kitchen 18x16 18x16
Family Room 0x0
Interior
Heating Central, Electric, Fireplace - Gas
Cooling Central, Electric, Fans - Ceiling
Flooring Carpet, Tile, Engineered Wood
Equipment Dishwasher, Disposal, Dryer, Microwave, Refrigerator, Washer, Ice Maker, Range/Oven
Exterior
Exterior Feature Traditional/Classical
Parking Features Garage - 3+ Car
Utilities Available Gas, Tankless
View Lake View
Road Frontage Maint - Gvt., Paved
Private Pool No
Building
Lot Description Kitchen with Bar, Open Floor Plan
Story Story - One, Bedroom - Split Plan
Level or Stories Story - One, Bedroom - Split Plan
Construction Status Brick 4 Sides
Schools
Elementary Schools Killearn Lakes
Middle Schools Deerlake
High Schools Chiles
Others
HOA Fee Include Common Area
Ownership Dropco
SqFt Source Tax
Acceptable Financing Conventional, FHA, VA
Listing Terms Conventional, FHA, VA
Read Less
Want to know what your home might be worth? Contact us for a FREE valuation!

Our team is ready to help you sell your home for the highest possible price ASAP
Bought with Hill Spooner & Elliott Inc






