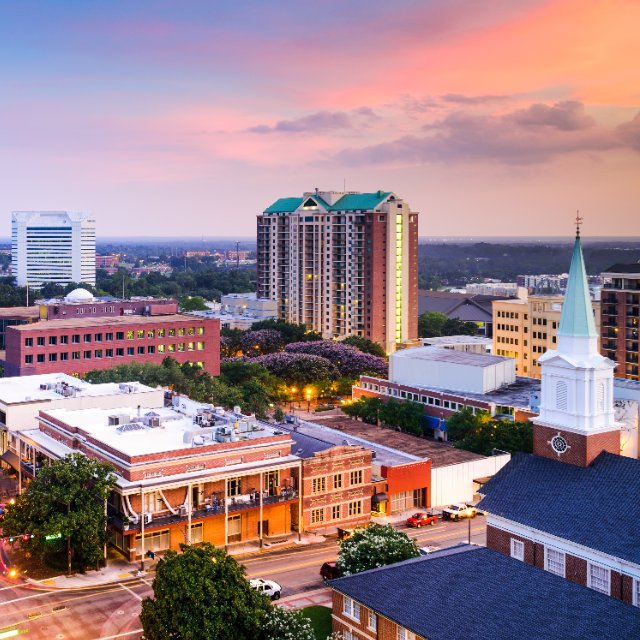$70,000
$79,500
11.9%For more information regarding the value of a property, please contact us for a free consultation.
302 Westwood Drive Tallahassee, FL 32304
2 Beds
2 Baths
1,220 SqFt
Key Details
Sold Price $70,000
Property Type Condo
Sub Type Condo
Listing Status Sold
Purchase Type For Sale
Square Footage 1,220 sqft
Price per Sqft $57
Subdivision Westwood
MLS Listing ID 390115
Sold Date 09/09/25
Style Modern/Contemporary
Bedrooms 2
Full Baths 1
Half Baths 1
Construction Status Siding-Wood,Stucco
HOA Fees $325/ann
Year Built 1973
Lot Size 871 Sqft
Lot Dimensions 41x20x41x20
Property Sub-Type Condo
Property Description
**HANDYMAN SPECIAL / INVESTOR ALERT** 2 bedroom, 1.5 bath unit in coveted Westwood. Enjoy covered parking, community pool, clubhouse and all the convenience of being close to universities, shopping and parks. Property offered in "AS IS, WITH ALL BLEMISHES" condition and no repairs or allowances will be made. See associated docs for more information. HOA FEE; $325/Mo. includes basic cable TV, use of clubhouse, common area maintenance, use of community pool, basic structure insurance, exterior maintenance, roof maintenance/replacement, lawn maintenance, pest control, termite bond, water, garbage & recycling.
Location
State FL
County Leon
Area Ne-01
Rooms
Family Room 00x00
Other Rooms Utility Room - Inside
Master Bedroom 16x11
Bedroom 2 16x12
Living Room 18x13
Dining Room 09x09 09x09
Kitchen 13x09 13x09
Family Room 00x00
Interior
Heating Central, Electric
Cooling Central, Electric, Fans - Ceiling
Flooring Carpet
Equipment Dishwasher, Dryer, Microwave, Refrigerator, Washer, Range/Oven
Exterior
Exterior Feature Modern/Contemporary
Parking Features Carport - 1 Car
Pool Concrete, Pool - In Ground, Community
Utilities Available Electric
View None
Road Frontage Paved
Private Pool No
Building
Lot Description Kitchen with Bar, Combo Living Rm/DiningRm
Story Story - Two MBR Up
Level or Stories Story - Two MBR Up
Construction Status Siding-Wood,Stucco
Schools
Elementary Schools Riley
Middle Schools Griffin
High Schools Godby
Others
HOA Fee Include Cable TV,Common Area,Community Pool,Maintenance - Exterior,Insurance,Trash/Garbage,Pest Control,Termite Bond,Club House Amenities,Maintenance - Lawn,Water
Ownership Anna Mae Lorraine Fader
SqFt Source Tax
Acceptable Financing Cash Only
Listing Terms Cash Only
Read Less
Want to know what your home might be worth? Contact us for a FREE valuation!

Our team is ready to help you sell your home for the highest possible price ASAP
Bought with Maclay Realty & Management LLC






