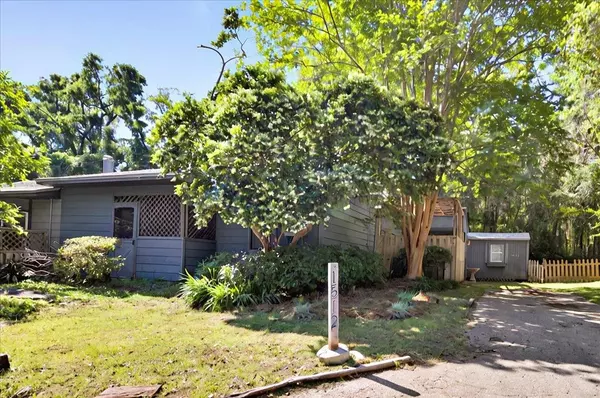$125,000
$125,000
For more information regarding the value of a property, please contact us for a free consultation.
1512 Twin Lakes Circle Tallahassee, FL 32311
2 Beds
1 Bath
948 SqFt
Key Details
Sold Price $125,000
Property Type Townhouse
Sub Type Townhouse
Listing Status Sold
Purchase Type For Sale
Square Footage 948 sqft
Price per Sqft $131
Subdivision Twin Lakes
MLS Listing ID 391447
Sold Date 10/17/25
Style Cottage
Bedrooms 2
Full Baths 1
Construction Status Siding-Wood
HOA Fees $22/ann
Year Built 1982
Lot Size 6,969 Sqft
Lot Dimensions 64x88x64x88
Property Sub-Type Townhouse
Property Description
This charming 2 bed, 1 bath townhouse offers a well-designed layout and tons of potential with a little TLC. Featuring a 2019 roof and 2014 HVAC, the home includes a spacious living room with cathedral ceiling, cozy wood-burning fireplace, and sliding doors that open to a private courtyard. The light-filled, eat-in kitchen has a bay window perfect for morning coffee.Both bedrooms are generously sized and share a well-appointed bath with an oversized double vanity. Outside, enjoy a fully fenced backyard with a shed for extra storage, plus a separate exterior closet, coat closet, and linen closet—surprisingly spacious for a townhouse! The covered porch includes a dedicated area for a washer and dryer. Great opportunity for investors or buyers looking to build equity!
Location
State FL
County Leon
Area Ne-01
Rooms
Family Room 14x14
Other Rooms Foyer, Pantry, Porch - Covered, Porch - Screened
Master Bedroom 12x11
Bedroom 2 14x12
Living Room n/a
Dining Room n/a
Kitchen 16x13 16x13
Family Room 14x14
Interior
Heating Central, Electric, Fireplace - Wood
Cooling Central, Electric, Fans - Ceiling
Flooring Carpet, Tile, Engineered Wood
Equipment Dishwasher, Refrigerator, Range/Oven
Exterior
Exterior Feature Cottage
Parking Features Driveway Only
Utilities Available Electric
View None
Road Frontage Maint - Private, Paved
Private Pool No
Building
Lot Description Separate Family Room, Great Room, Kitchen - Eat In, Open Floor Plan
Story Story - One, Unit - End
Level or Stories Story - One, Unit - End
Construction Status Siding-Wood
Schools
Elementary Schools Conley Elementary
Middle Schools Fairview
High Schools Rickards
Others
HOA Fee Include Common Area
SqFt Source Tax
Acceptable Financing Conventional
Listing Terms Conventional
Read Less
Want to know what your home might be worth? Contact us for a FREE valuation!

Our team is ready to help you sell your home for the highest possible price ASAP
Bought with Eden & Company






