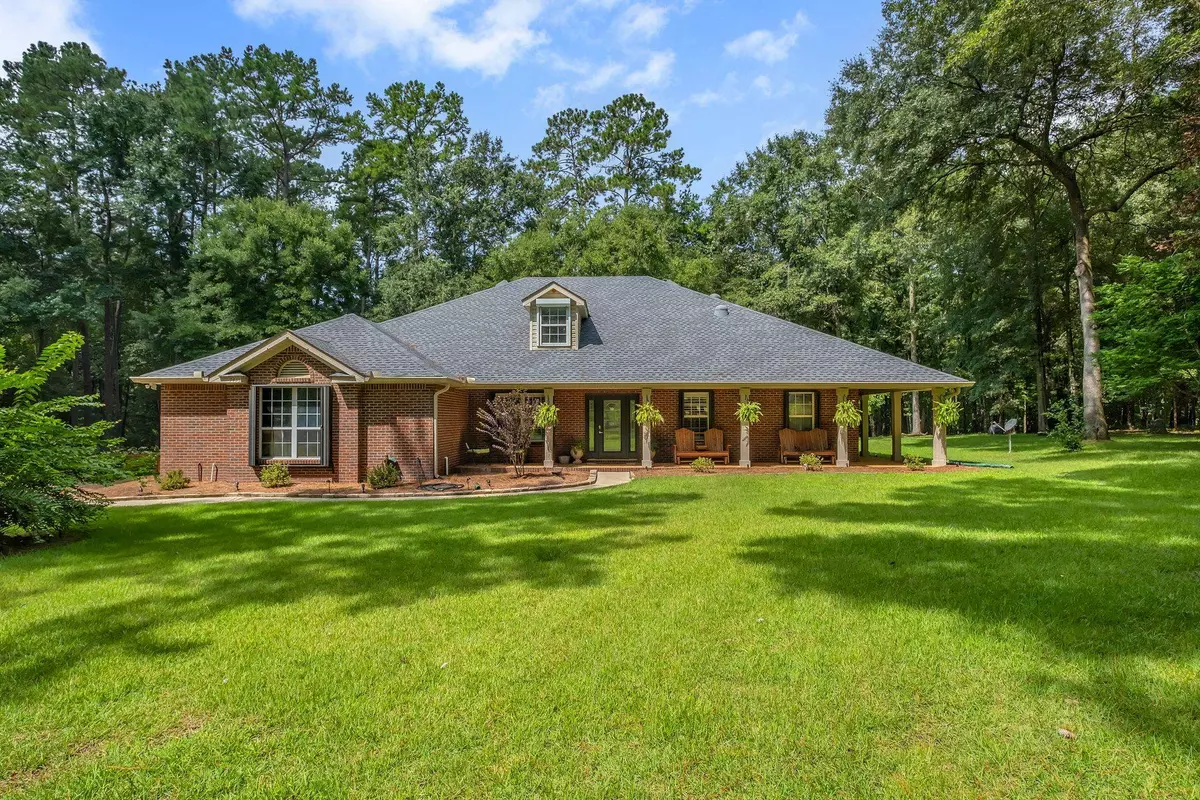$690,000
$719,000
4.0%For more information regarding the value of a property, please contact us for a free consultation.
7433 Creekridge Circle Tallahassee, FL 32309
4 Beds
2 Baths
2,478 SqFt
Key Details
Sold Price $690,000
Property Type Single Family Home
Sub Type Detached Single Family
Listing Status Sold
Purchase Type For Sale
Square Footage 2,478 sqft
Price per Sqft $278
Subdivision Chemonie Crossing Iii
MLS Listing ID 389681
Sold Date 10/22/25
Style Traditional/Classical
Bedrooms 4
Full Baths 2
Construction Status Brick 4 Sides,Slab
HOA Fees $5/ann
Year Built 2001
Lot Size 8.880 Acres
Lot Dimensions 1218x539x1015x206
Property Sub-Type Detached Single Family
Property Description
Welcome to this 4BR/2BA brick home located in Chemonie Crossing. This home offers a newly renovated kitchen, fresh paint, and beautiful new floors throughout. The split floor plan is filled with natural light, featuring an open spacious living area, sunroom, and a bonus sunroom in the primary suite—perfect for an office or cozy sitting space. The heated and cooled garage adds versatile year-round use but is not included in the home's square footage. Enjoy the peace of nearly 9 acres with a wraparound porch, huge back deck, fruit trees, trail and even a creek. Just minutes to town, yet feels like your own private retreat! Updates: Kitchen Renovation (2024) – Fully remodeled kitchen with new 8-burner gas stove, double oven, stainless exhaust hood, granite countertops, custom-finished cabinetry, and new hardware. Includes a large center island with seating for eight. Bathroom Upgrades (2024) – New fixtures, hardware, granite, and refinished vanities for a fresh look. Roof Replacement (2024) – High-quality, energy-efficient roof with 30-year warranty. New Flooring (2024) – Luxury vinyl plank floors installed throughout for style and durability. Fresh Interior Paint (2024) – Entire home repainted in neutral tones, including ceilings and trim. Culligan Water Softener and Filtration System (2025) – High-quality, energy-efficient system included with the sale. HVAC System (2024/2025) – Serviced and cleaned, including all duct work. Water Heater (2025) – Brand new water heater installed in June. Landscaping (2025) – Freshly landscaped front and backyard with tree/shrub removal, new pine straw, and new azaleas and rose bushes. Fresh Exterior Paint (2025) – All wood posts, trim, and exterior doors repainted.
Location
State FL
County Leon
Area Ne-01
Rooms
Other Rooms Foyer, Pantry, Porch - Covered, Sunroom, Utility Room - Inside, Walk-in Closet, Bonus Room
Master Bedroom 15x15
Bedroom 2 12x11
Bedroom 3 12x11
Bedroom 4 12x11
Living Room 20x18
Dining Room 11x11 11x11
Kitchen 18x11 18x11
Family Room 0x0
Interior
Heating Central, Electric, Fireplace - Gas, Propane
Cooling Central, Electric, Fans - Attic, Fans - Ceiling
Flooring Vinyl Plank
Equipment Dishwasher, Dryer, Microwave, Refrigerator w/Ice, Washer, Irrigation System, Range/Oven
Exterior
Exterior Feature Traditional/Classical
Parking Features Garage - 2 Car
Utilities Available Electric
View None
Road Frontage Paved, Street Lights
Private Pool No
Building
Lot Description Great Room, Kitchen with Bar, Kitchen - Eat In, Open Floor Plan
Story Story - One, Bedroom - Split Plan
Level or Stories Story - One, Bedroom - Split Plan
Construction Status Brick 4 Sides,Slab
Schools
Elementary Schools Roberts
Middle Schools William J. Montford Middle School
High Schools Chiles
Others
HOA Fee Include None
Ownership Stacy L Hall & Rod A Hall
SqFt Source Tax
Acceptable Financing Conventional, FHA, VA
Listing Terms Conventional, FHA, VA
Read Less
Want to know what your home might be worth? Contact us for a FREE valuation!

Our team is ready to help you sell your home for the highest possible price ASAP
Bought with The Naumann Group Real Estate






