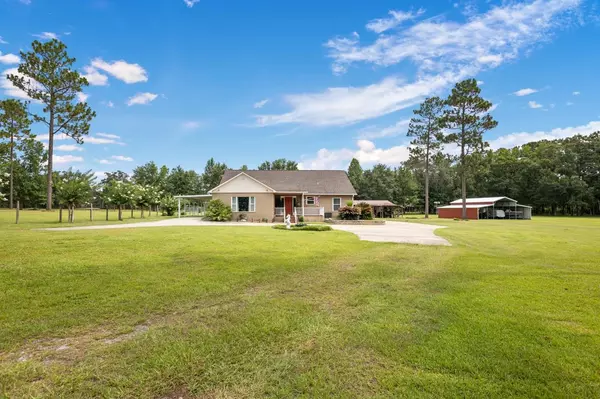$500,000
$519,000
3.7%For more information regarding the value of a property, please contact us for a free consultation.
282 Long Leaf Drive Monticello, FL 32344
3 Beds
2 Baths
2,170 SqFt
Key Details
Sold Price $500,000
Property Type Single Family Home
Sub Type Detached Single Family
Listing Status Sold
Purchase Type For Sale
Square Footage 2,170 sqft
Price per Sqft $230
MLS Listing ID 388619
Sold Date 10/24/25
Style Traditional/Classical
Bedrooms 3
Full Baths 2
Construction Status Concrete Block,Stucco
Year Built 1998
Lot Size 5.000 Acres
Property Sub-Type Detached Single Family
Property Description
Enjoy space, privacy, and outdoor living on this well-maintained 5-acre property in Monticello. Tucked away on a private dirt road, this 3-bedroom, 2-bathroom home offers a functional 2,170 square foot layout with plenty of natural light. Outside is where this property really shines—featuring a screened-in patio, a sparkling pool with a Baja shelf, and multiple outdoor entertaining areas including a covered lounge under a large pole barn. That structure also includes storage space and a finished, heated and cooled office—perfect for working from home or creative projects. There's also a second metal pole barn ideal for parking boats, RVs, or large equipment, plus a greenhouse for year-round gardening. The land is a beautiful mix of open grassy areas and shady pines, offering room to roam, play, or just enjoy the peace and quiet. Truly a one-of-a-kind setup, properties like this don't come along often!
Location
State FL
County Jefferson
Area Jefferson
Rooms
Other Rooms Foyer, Porch - Covered, Porch - Screened, Recreation Room - Outside, Utility Room - Inside, Utility Room - Outside
Master Bedroom 19x17
Bedroom 2 15x12
Bedroom 3 13x12
Living Room 20x20
Dining Room 0x0 0x0
Kitchen 25x12 25x12
Family Room 0x0
Interior
Heating Central, Electric
Cooling Central, Electric, Fans - Ceiling
Flooring Carpet, Tile, Vinyl Plank
Equipment Dishwasher, Range/Oven
Exterior
Exterior Feature Traditional/Classical
Parking Features Carport - 3+ Car, Driveway Only
Pool Pool - In Ground
Utilities Available Electric
View None
Road Frontage Maint - Private, Unpaved
Private Pool Yes
Building
Lot Description Kitchen with Bar, Kitchen - Eat In, Open Floor Plan
Story Story - One
Level or Stories Story - One
Construction Status Concrete Block,Stucco
Schools
Elementary Schools Jefferson County Schools
Middle Schools Jefferson County Middle School
High Schools Jefferson County High School
Others
Ownership Tuten
SqFt Source Tax
Acceptable Financing Conventional, FHA, VA, USDA/RD, USDA/RF
Listing Terms Conventional, FHA, VA, USDA/RD, USDA/RF
Read Less
Want to know what your home might be worth? Contact us for a FREE valuation!

Our team is ready to help you sell your home for the highest possible price ASAP
Bought with Keller Williams Town & Country






